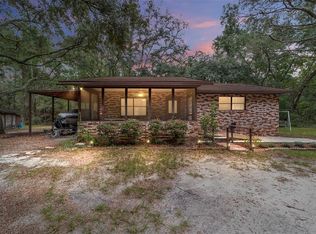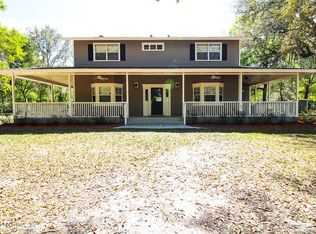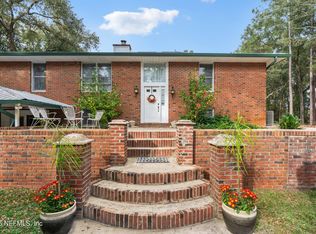Sold for $300,000
$300,000
8314 Melrose Rd, Melrose, FL 32666
2beds
1,920sqft
Single Family Residence
Built in 1981
5.21 Acres Lot
$289,800 Zestimate®
$156/sqft
$2,585 Estimated rent
Home value
$289,800
$264,000 - $316,000
$2,585/mo
Zestimate® history
Loading...
Owner options
Explore your selling options
What's special
One or more photo(s) has been virtually staged. Welcome to your dream log cabin retreat! This 2-bedroom, 2.5-bath home is nestled on a serene 5.21-acre property in peaceful Melrose, FL. Built with center-core pine logs, rebar, and poured concrete from roof to foundation, this home combines rustic charm with unbeatable durability. Step into the spacious living room featuring a cozy wood-burning stove and custom built-in bookshelves, perfect for showcasing your treasures or staying organized. The kitchen boasts stainless steel appliances, a peninsula island for added workspace, and a large pantry. Adjacent is the dining area with original wood floors, adding warmth and character. On the first floor, you’ll also find a convenient laundry room and a full bathroom with a stunning copper clawfoot tub/shower. Upstairs, the primary bedroom offers a spacious walk-in closet, built-in storage with cedar drawers, and an ensuite half bath. The second large bedroom would be perfect for two to share includes two built-in closets, while the hallway bath features a relaxing jacuzzi tub/shower combo. Outside, the property is a nature lover’s paradise. Relax on the expansive front porch, enjoy the screened-in pool or hot tub, and explore the grounds adorned with citrus trees. The fully fenced lot ensures privacy and offers endless potential for gardening, outdoor gatherings, or simply unwinding in nature. Two sheds with power provide extra storage or workspace. Recent updates include new Vinyl Pella windows (3 years old) and two new doors. Large pine beams and thoughtful construction details ensure this home stands the test of time. Conveniently located near local Melrose and Keystone Heights amenities yet offering ultimate tranquility, this property is the perfect blend of rustic elegance and modern comfort. Don’t miss your chance to make this private escape your own—schedule a showing today! Buyer to verify all measurements and school zones.
Zillow last checked: 8 hours ago
Listing updated: March 27, 2025 at 12:12pm
Listing Provided by:
Chessie Flanders 352-538-0911,
RE/MAX PROFESSIONALS 352-375-1002
Bought with:
Chessie Flanders, 3482455
RE/MAX PROFESSIONALS
Source: Stellar MLS,MLS#: GC526616 Originating MLS: Gainesville-Alachua
Originating MLS: Gainesville-Alachua

Facts & features
Interior
Bedrooms & bathrooms
- Bedrooms: 2
- Bathrooms: 3
- Full bathrooms: 2
- 1/2 bathrooms: 1
Primary bedroom
- Features: Ceiling Fan(s), En Suite Bathroom, Walk-In Closet(s)
- Level: Second
- Area: 227.33 Square Feet
- Dimensions: 12.7x17.9
Bedroom 2
- Features: Ceiling Fan(s), Built-in Closet
- Level: Second
- Area: 524.88 Square Feet
- Dimensions: 21.6x24.3
Primary bathroom
- Features: Single Vanity
- Level: Second
Bathroom 2
- Features: Single Vanity, Tub With Shower
- Level: Second
Bathroom 3
- Features: Claw Foot Tub
- Level: First
Dining room
- Level: First
- Area: 124.2 Square Feet
- Dimensions: 13.5x9.2
Kitchen
- Features: Pantry
- Level: First
- Area: 124.32 Square Feet
- Dimensions: 11.1x11.2
Living room
- Level: First
- Area: 301.86 Square Feet
- Dimensions: 12.9x23.4
Heating
- Other
Cooling
- Wall/Window Unit(s)
Appliances
- Included: Dryer, Range, Refrigerator, Washer
- Laundry: Inside, Laundry Room
Features
- Ceiling Fan(s), Walk-In Closet(s)
- Flooring: Carpet, Ceramic Tile, Hardwood
- Has fireplace: Yes
- Fireplace features: Free Standing, Wood Burning
Interior area
- Total structure area: 2,320
- Total interior livable area: 1,920 sqft
Property
Parking
- Total spaces: 1
- Parking features: Driveway
- Carport spaces: 1
- Has uncovered spaces: Yes
Features
- Levels: Two
- Stories: 2
- Patio & porch: Covered, Porch, Side Porch
- Exterior features: Storage
- Has private pool: Yes
- Pool features: In Ground, Screen Enclosure
- Has spa: Yes
- Spa features: Above Ground, Heated
- Has view: Yes
- View description: Trees/Woods
Lot
- Size: 5.21 Acres
- Features: Private
- Residential vegetation: Wooded
Details
- Additional structures: Shed(s), Storage
- Parcel number: 06092300543800200
- Zoning: RES
- Special conditions: None
Construction
Type & style
- Home type: SingleFamily
- Architectural style: Cabin
- Property subtype: Single Family Residence
Materials
- Log
- Foundation: Block, Crawlspace
- Roof: Shingle
Condition
- New construction: No
- Year built: 1981
Utilities & green energy
- Sewer: Septic Tank
- Water: Well
- Utilities for property: Electricity Connected, Water Connected
Community & neighborhood
Location
- Region: Melrose
- Subdivision: HUTCHINSON ACRES
HOA & financial
HOA
- Has HOA: No
Other fees
- Pet fee: $0 monthly
Other financial information
- Total actual rent: 0
Other
Other facts
- Listing terms: Cash,Conventional
- Ownership: Fee Simple
- Road surface type: Dirt
Price history
| Date | Event | Price |
|---|---|---|
| 3/25/2025 | Sold | $300,000-17.6%$156/sqft |
Source: | ||
| 1/27/2025 | Pending sale | $364,000$190/sqft |
Source: | ||
| 12/6/2024 | Listed for sale | $364,000$190/sqft |
Source: | ||
Public tax history
| Year | Property taxes | Tax assessment |
|---|---|---|
| 2024 | $1,994 +4.1% | $148,591 +3% |
| 2023 | $1,915 +10% | $144,264 +3% |
| 2022 | $1,741 +0.4% | $140,063 +3% |
Find assessor info on the county website
Neighborhood: 32666
Nearby schools
GreatSchools rating
- 5/10Keystone Heights Elementary SchoolGrades: PK-6Distance: 2.6 mi
- 4/10Keystone Heights Junior/Senior High SchoolGrades: 7-12Distance: 2.7 mi
Schools provided by the listing agent
- Elementary: Keystone Heights Elementary-CL
- Middle: Keystone Heights Junior/Senior High-CL
- High: Keystone Heights Junior/Senior High-CL
Source: Stellar MLS. This data may not be complete. We recommend contacting the local school district to confirm school assignments for this home.
Get a cash offer in 3 minutes
Find out how much your home could sell for in as little as 3 minutes with a no-obligation cash offer.
Estimated market value$289,800
Get a cash offer in 3 minutes
Find out how much your home could sell for in as little as 3 minutes with a no-obligation cash offer.
Estimated market value
$289,800


