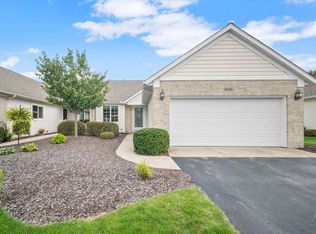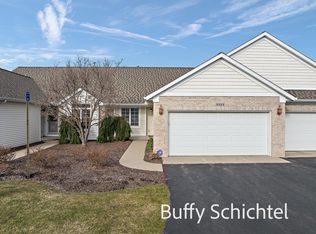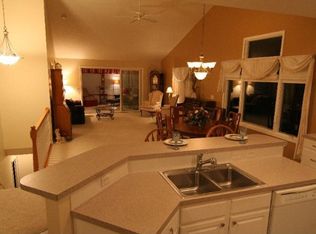Sold
$376,000
8314 Ridgestone Dr SW, Byron Center, MI 49315
3beds
1,982sqft
Condominium
Built in 2004
-- sqft lot
$378,000 Zestimate®
$190/sqft
$2,173 Estimated rent
Home value
$378,000
$355,000 - $401,000
$2,173/mo
Zestimate® history
Loading...
Owner options
Explore your selling options
What's special
Beautiful end-unit condo, private driveway, original but pristine, surrounded by mature trees and perennial landscaping, filled with natural light. Ideally located within close distance to Kent Trails and downtown Byron Center. The finished two-stall garage includes water. Inside, a welcoming foyer opens to a versatile front office that could serve as a non-conforming bedroom. The open layout highlights a spacious kitchen with center island, pull-out pantry drawers, lazy Susans, and built-in desk, flowing into the dining area and living room with gas fireplace, and bright Michigan room leading to the deck. The primary suite offers a walk-in closet and private bath with dual vanities, jetted tub, and separate shower, with direct access to the laundry room featuring a utility sink and nearby half bath. The finished lower level includes a family room with built-ins, bedroom, full bath, walkout to a covered patio, and abundant storage. Guest parking nearby. Live on the MLS 9/3/2025.
Zillow last checked: 8 hours ago
Listing updated: September 26, 2025 at 05:30am
Listed by:
Julie Bays 616-706-5627,
Berkshire Hathaway HomeServices Michigan Real Estate (South)
Bought with:
Julie Bays, 6501412851
Berkshire Hathaway HomeServices Michigan Real Estate (South)
Source: MichRIC,MLS#: 25043892
Facts & features
Interior
Bedrooms & bathrooms
- Bedrooms: 3
- Bathrooms: 3
- Full bathrooms: 2
- 1/2 bathrooms: 1
- Main level bedrooms: 2
Heating
- Forced Air
Cooling
- Central Air
Appliances
- Included: Humidifier, Dishwasher, Disposal, Dryer, Microwave, Range, Refrigerator, Washer
- Laundry: Laundry Room, Main Level
Features
- Ceiling Fan(s), Center Island, Eat-in Kitchen, Pantry
- Flooring: Carpet, Wood
- Windows: Window Treatments
- Basement: Walk-Out Access
- Number of fireplaces: 1
- Fireplace features: Gas Log, Living Room
Interior area
- Total structure area: 1,382
- Total interior livable area: 1,982 sqft
- Finished area below ground: 0
Property
Parking
- Total spaces: 2
- Parking features: Garage Faces Front, Attached, Garage Door Opener
- Garage spaces: 2
Features
- Stories: 1
Details
- Parcel number: 412116395108
- Zoning description: Res
Construction
Type & style
- Home type: Condo
- Architectural style: Ranch
- Property subtype: Condominium
Materials
- Brick, Vinyl Siding
Condition
- New construction: No
- Year built: 2004
Details
- Builder name: DeKleine Builders
Utilities & green energy
- Sewer: Public Sewer
- Water: Public
Community & neighborhood
Location
- Region: Byron Center
HOA & financial
HOA
- Has HOA: Yes
- HOA fee: $390 monthly
- Amenities included: End Unit
- Services included: Water, Trash, Snow Removal, Sewer, Maintenance Grounds, Cable/Satellite
- Association phone: 616-874-3371
Other
Other facts
- Listing terms: Cash,Conventional
- Road surface type: Paved
Price history
| Date | Event | Price |
|---|---|---|
| 9/25/2025 | Sold | $376,000+0.3%$190/sqft |
Source: | ||
| 9/11/2025 | Pending sale | $374,900$189/sqft |
Source: | ||
| 8/29/2025 | Listed for sale | $374,900+118.1%$189/sqft |
Source: Berkshire Hathaway HomeServices Michigan and Northern Indiana Real Estate #25043892 Report a problem | ||
| 3/21/2005 | Sold | $171,900$87/sqft |
Source: Public Record Report a problem | ||
Public tax history
| Year | Property taxes | Tax assessment |
|---|---|---|
| 2024 | -- | $181,600 +27.9% |
| 2021 | $3,326 | $142,000 +4.3% |
| 2020 | $3,326 +2.1% | $136,100 +5.1% |
Find assessor info on the county website
Neighborhood: 49315
Nearby schools
GreatSchools rating
- 8/10Brown Elementary SchoolGrades: K-4Distance: 0.7 mi
- 7/10Robert L. Nickels Intermediate SchoolGrades: 3-7Distance: 0.9 mi
- 8/10Byron Center High SchoolGrades: 9-12Distance: 1.7 mi
Get pre-qualified for a loan
At Zillow Home Loans, we can pre-qualify you in as little as 5 minutes with no impact to your credit score.An equal housing lender. NMLS #10287.
Sell for more on Zillow
Get a Zillow Showcase℠ listing at no additional cost and you could sell for .
$378,000
2% more+$7,560
With Zillow Showcase(estimated)$385,560


