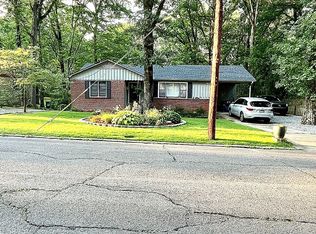Come check out this beautiful home right in the heart of the Westwood section of LR right off of Colonel Glenn. Great starter home (or rental) with a spacious living area, a den that can be used as an extra huge bedroom with a fireplace (so many possibilities). Plus, a formal dining area, huge kitchen, a nicely shaded patio, a large backyard great for family cookouts, with a fenced in dog yard with a storage shed. Schedule a showing and come see for yourself. Sold 'As Is'
This property is off market, which means it's not currently listed for sale or rent on Zillow. This may be different from what's available on other websites or public sources.

