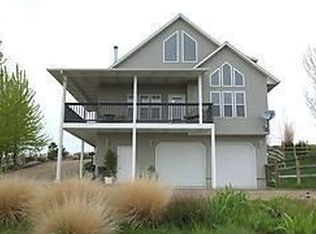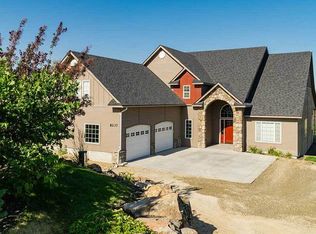Sold
Price Unknown
8315 Elk Ridge Ln, Middleton, ID 83644
4beds
3baths
2,167sqft
Single Family Residence
Built in 1999
0.75 Acres Lot
$647,000 Zestimate®
$--/sqft
$2,478 Estimated rent
Home value
$647,000
$595,000 - $705,000
$2,478/mo
Zestimate® history
Loading...
Owner options
Explore your selling options
What's special
Country Living! Views! On the outskirts of Middleton, you'll find this gem. Nestled off the road, this 4 bed, 3 bath home has wood floors, updated granite counters, wood stove, and a beautiful back deck. Master bedroom has it's own deck access, walk in closet, and master bathroom suite with soaker tub, dual sinks, and heated towel rack. Downstairs you'll find the great room with kitchenette, 2 bedrooms, and access to the beautifully landscaped backyard. Shop with a finished space and 2 bays for the toys. On 3/4 of an acre with beautiful views of the valley, this home is move in ready!
Zillow last checked: 8 hours ago
Listing updated: August 15, 2025 at 10:47am
Listed by:
Kirk Hessing 208-353-3317,
Silvercreek Realty Group,
Barbara Malmstrom 208-859-8770,
Silvercreek Realty Group
Bought with:
Kirk Hessing
Silvercreek Realty Group
Source: IMLS,MLS#: 98949894
Facts & features
Interior
Bedrooms & bathrooms
- Bedrooms: 4
- Bathrooms: 3
- Main level bathrooms: 2
- Main level bedrooms: 2
Primary bedroom
- Level: Main
- Area: 143
- Dimensions: 13 x 11
Bedroom 2
- Level: Main
- Area: 108
- Dimensions: 12 x 9
Bedroom 3
- Level: Lower
- Area: 110
- Dimensions: 11 x 10
Bedroom 4
- Level: Lower
- Area: 110
- Dimensions: 11 x 10
Dining room
- Level: Main
- Area: 117
- Dimensions: 13 x 9
Kitchen
- Level: Main
- Area: 130
- Dimensions: 13 x 10
Heating
- Forced Air, Propane, Wood
Cooling
- Central Air
Appliances
- Included: Dishwasher, Disposal, Double Oven, Microwave, Oven/Range Freestanding, Refrigerator
Features
- Bath-Master, Bed-Master Main Level, Split Bedroom, Formal Dining, Family Room, Great Room, Two Kitchens, Double Vanity, Walk-In Closet(s), Pantry, Kitchen Island, Granite Counters, Number of Baths Main Level: 2, Number of Baths Below Grade: 1
- Flooring: Hardwood, Tile
- Basement: Daylight,Walk-Out Access
- Number of fireplaces: 1
- Fireplace features: One, Wood Burning Stove
Interior area
- Total structure area: 2,167
- Total interior livable area: 2,167 sqft
- Finished area above ground: 1,255
- Finished area below ground: 912
Property
Parking
- Total spaces: 2
- Parking features: Attached, RV Access/Parking
- Attached garage spaces: 2
- Details: Garage: 18x20
Features
- Levels: Single with Below Grade
- Patio & porch: Covered Patio/Deck
- Spa features: Heated
- Fencing: Partial,Wood
- Has view: Yes
Lot
- Size: 0.75 Acres
- Features: 1/2 - .99 AC, Garden, Views, Cul-De-Sac, Steep Slope, Auto Sprinkler System, Full Sprinkler System
Details
- Additional structures: Shop
- Parcel number: R2188050500
- Zoning: Residential
Construction
Type & style
- Home type: SingleFamily
- Property subtype: Single Family Residence
Materials
- Frame, Wood Siding
- Roof: Metal
Condition
- Year built: 1999
Utilities & green energy
- Sewer: Septic Tank
- Water: Well
- Utilities for property: Cable Connected
Community & neighborhood
Location
- Region: Middleton
- Subdivision: Elk Ridge Sub
Other
Other facts
- Listing terms: Cash,Conventional,VA Loan
- Ownership: Fee Simple,Fractional Ownership: No
- Road surface type: Paved
Price history
Price history is unavailable.
Public tax history
| Year | Property taxes | Tax assessment |
|---|---|---|
| 2025 | -- | $648,350 +9.8% |
| 2024 | $2,069 -9.8% | $590,350 -1.8% |
| 2023 | $2,294 +0.9% | $601,250 -1.4% |
Find assessor info on the county website
Neighborhood: 83644
Nearby schools
GreatSchools rating
- 8/10Middleton Mill Creek Elementary SchoolGrades: PK-5Distance: 2.7 mi
- NAMiddleton Middle SchoolGrades: 6-8Distance: 3.7 mi
- 8/10Middleton High SchoolGrades: 9-12Distance: 4.6 mi
Schools provided by the listing agent
- Elementary: Mill Creek
- Middle: Middleton Jr
- High: Middleton
- District: Middleton School District #134
Source: IMLS. This data may not be complete. We recommend contacting the local school district to confirm school assignments for this home.


