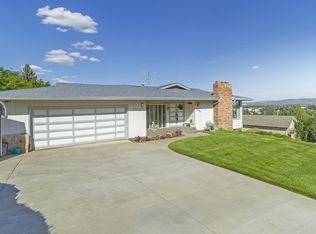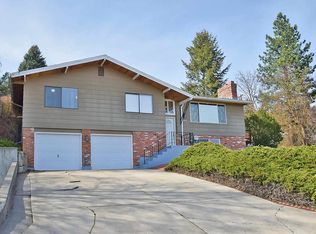Closed
$450,000
8315 N Northview Rd, Spokane, WA 99208
3beds
3baths
2,241sqft
Single Family Residence
Built in 1968
0.28 Acres Lot
$448,400 Zestimate®
$201/sqft
$2,586 Estimated rent
Home value
$448,400
$421,000 - $480,000
$2,586/mo
Zestimate® history
Loading...
Owner options
Explore your selling options
What's special
This home offers stunning territorial and city views, situated on a not through street. The spacious main floor features a large kitchen with an island and a formal dining area, both with seamless access to outdoor patio spaces—ideal for entertaining or dining al fresco. Hardwood floors run throughout the main level, enhancing the home's appeal. Recent updates include new vanities in both upstairs bathrooms, replaced light fixtures, and fresh paint in most of the upstairs. The finished basement offers versatile space with a second living room and a full bath. Outside, the backyard is a true highlight, providing ample room to relax and unwind with patios and grassy areas. With a new roof, new garage doors, and other thoughtful upgrades, this home is move-in ready. Located in the desirable Mead School District, just minutes from grocery stores, restaurants, and Whitworth University. No HOA.
Zillow last checked: 8 hours ago
Listing updated: December 30, 2025 at 04:31pm
Listed by:
Desiree Renshaw 208-447-8140,
eXp Realty, LLC
Source: SMLS,MLS#: 202521794
Facts & features
Interior
Bedrooms & bathrooms
- Bedrooms: 3
- Bathrooms: 3
Basement
- Level: Basement
First floor
- Level: First
- Area: 1512 Square Feet
Heating
- Natural Gas, Forced Air
Cooling
- Central Air
Appliances
- Included: Free-Standing Range, Dishwasher, Refrigerator, Disposal, Microwave, Washer, Dryer
- Laundry: In Basement
Features
- Flooring: Wood
- Basement: Full,Rec/Family Area
- Number of fireplaces: 2
- Fireplace features: Wood Burning
Interior area
- Total structure area: 2,241
- Total interior livable area: 2,241 sqft
Property
Parking
- Total spaces: 2
- Parking features: Attached, Underground, Garage Door Opener
- Garage spaces: 2
Features
- Has view: Yes
- View description: City
Lot
- Size: 0.28 Acres
- Features: Views, Sprinkler - Automatic
Details
- Parcel number: 36193.0131
Construction
Type & style
- Home type: SingleFamily
- Architectural style: Contemporary
- Property subtype: Single Family Residence
Materials
- Brick Veneer, Cedar
- Roof: Composition
Condition
- New construction: No
- Year built: 1968
Community & neighborhood
Location
- Region: Spokane
Other
Other facts
- Listing terms: FHA,VA Loan,Conventional,Cash
- Road surface type: Paved
Price history
| Date | Event | Price |
|---|---|---|
| 12/30/2025 | Sold | $450,000-3.2%$201/sqft |
Source: | ||
| 12/2/2025 | Pending sale | $465,000$207/sqft |
Source: | ||
| 11/7/2025 | Price change | $465,000-2.1%$207/sqft |
Source: | ||
| 10/22/2025 | Listed for sale | $475,000$212/sqft |
Source: | ||
| 10/2/2025 | Pending sale | $475,000$212/sqft |
Source: | ||
Public tax history
| Year | Property taxes | Tax assessment |
|---|---|---|
| 2024 | $4,690 +14.4% | $457,000 +3.1% |
| 2023 | $4,099 +24.4% | $443,400 +25.9% |
| 2022 | $3,295 -0.6% | $352,300 +18% |
Find assessor info on the county website
Neighborhood: Country Homes
Nearby schools
GreatSchools rating
- 7/10Prairie View Elementary SchoolGrades: K-5Distance: 1.2 mi
- 7/10Highland Middle SchoolGrades: 6-8Distance: 1.5 mi
- 8/10Mead Senior High SchoolGrades: 9-12Distance: 2.7 mi
Schools provided by the listing agent
- Elementary: Praire View
- Middle: Highland
- High: Mead
- District: Mead
Source: SMLS. This data may not be complete. We recommend contacting the local school district to confirm school assignments for this home.
Get pre-qualified for a loan
At Zillow Home Loans, we can pre-qualify you in as little as 5 minutes with no impact to your credit score.An equal housing lender. NMLS #10287.
Sell with ease on Zillow
Get a Zillow Showcase℠ listing at no additional cost and you could sell for —faster.
$448,400
2% more+$8,968
With Zillow Showcase(estimated)$457,368

