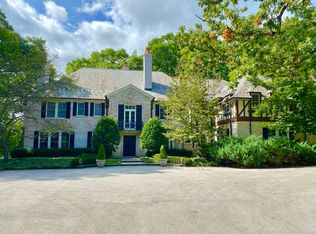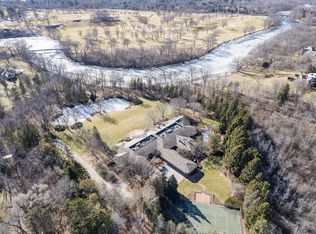Closed
$3,625,000
8315 North River ROAD, River Hills, WI 53217
5beds
8,630sqft
Single Family Residence
Built in 1930
6.84 Acres Lot
$3,738,500 Zestimate®
$420/sqft
$7,185 Estimated rent
Home value
$3,738,500
Estimated sales range
Not available
$7,185/mo
Zestimate® history
Loading...
Owner options
Explore your selling options
What's special
One of River Hills finest homes. Built by Paul Starrett, builder of the Empire State Building, this Lannon stone colonial features five bedrooms, six full plus three half baths. The home combines 1930s charm with state-of-the-art amenities. Grand foyer flows eloquently into the formal living room, dining room, sunroom, library and incredible kitchen. Primary suite boasts separate dressing areas and bathrooms. Four additional ensuite bedrooms finish off the 2nd floor. Newly expanded 7-car heated garage with vaulted paneled ceiling. Guest house features 2 beds, 2 full baths plus a full kitchen and great room. French doors open to the covered porch, overlooking the pool and bluestone patio with firepit. Enjoy the meticulously maintained 6.8+ acre property with pool, spa and tennis court.
Zillow last checked: 8 hours ago
Listing updated: July 07, 2025 at 08:23am
Listed by:
Quinlevan & Armitage Team* PropertyInfo@shorewest.com,
Shorewest Realtors, Inc.
Bought with:
Brian E Roslawski
Source: WIREX MLS,MLS#: 1904699 Originating MLS: Metro MLS
Originating MLS: Metro MLS
Facts & features
Interior
Bedrooms & bathrooms
- Bedrooms: 5
- Bathrooms: 7
- Full bathrooms: 6
- 1/2 bathrooms: 3
Primary bedroom
- Level: Upper
- Area: 357
- Dimensions: 17 x 21
Bedroom 2
- Level: Upper
- Area: 234
- Dimensions: 18 x 13
Bedroom 3
- Level: Upper
- Area: 272
- Dimensions: 17 x 16
Bedroom 4
- Level: Upper
- Area: 247
- Dimensions: 19 x 13
Bedroom 5
- Level: Upper
- Area: 130
- Dimensions: 13 x 10
Bathroom
- Features: Tub Only, Ceramic Tile, Whirlpool, Master Bedroom Bath: Tub/No Shower, Master Bedroom Bath: Walk-In Shower, Master Bedroom Bath, Shower Over Tub, Shower Stall
Dining room
- Level: Main
- Area: 340
- Dimensions: 20 x 17
Family room
- Level: Main
- Area: 252
- Dimensions: 18 x 14
Kitchen
- Level: Main
- Area: 465
- Dimensions: 31 x 15
Living room
- Level: Main
- Area: 493
- Dimensions: 29 x 17
Office
- Level: Main
- Area: 195
- Dimensions: 15 x 13
Heating
- Natural Gas, Forced Air, In-floor, Radiant, Multiple Units, Radiant/Hot Water, Zoned
Cooling
- Central Air, Multi Units
Appliances
- Included: Other
Features
- High Speed Internet, Pantry, Walk-In Closet(s), Kitchen Island
- Flooring: Wood or Sim.Wood Floors
- Basement: Full,Concrete,Sump Pump
Interior area
- Total structure area: 8,630
- Total interior livable area: 8,630 sqft
Property
Parking
- Total spaces: 7
- Parking features: Garage Door Opener, Heated Garage, Attached, 4 Car
- Attached garage spaces: 7
Features
- Levels: Two
- Stories: 2
- Patio & porch: Deck, Patio
- Exterior features: Sprinkler System
- Pool features: In Ground
- Has spa: Yes
- Spa features: Private, Bath
Lot
- Size: 6.84 Acres
- Features: Horse Allowed, Wooded
Details
- Additional structures: Guest House
- Parcel number: 0629988002
- Zoning: RES
- Horses can be raised: Yes
Construction
Type & style
- Home type: SingleFamily
- Architectural style: Colonial
- Property subtype: Single Family Residence
Materials
- Stone, Brick/Stone
Condition
- 21+ Years
- New construction: No
- Year built: 1930
Utilities & green energy
- Sewer: Public Sewer
- Water: Well
- Utilities for property: Cable Available
Community & neighborhood
Location
- Region: River Hills
- Municipality: River Hills
Price history
| Date | Event | Price |
|---|---|---|
| 7/3/2025 | Sold | $3,625,000-9.3%$420/sqft |
Source: | ||
| 6/19/2025 | Pending sale | $3,995,000$463/sqft |
Source: | ||
| 5/15/2025 | Contingent | $3,995,000$463/sqft |
Source: | ||
| 1/30/2025 | Listed for sale | $3,995,000+28.9%$463/sqft |
Source: | ||
| 4/23/2010 | Sold | $3,100,000+80.2%$359/sqft |
Source: Public Record Report a problem | ||
Public tax history
| Year | Property taxes | Tax assessment |
|---|---|---|
| 2022 | $68,573 -14% | $2,848,600 |
| 2021 | $79,738 | $2,848,600 |
| 2020 | $79,738 +1.2% | $2,848,600 |
Find assessor info on the county website
Neighborhood: 53217
Nearby schools
GreatSchools rating
- 10/10Indian Hill Elementary SchoolGrades: PK-3Distance: 0.8 mi
- 10/10Maple Dale Elementary SchoolGrades: 4-8Distance: 1 mi
- 9/10Nicolet High SchoolGrades: 9-12Distance: 2.1 mi
Schools provided by the listing agent
- Elementary: Indian Hill
- High: Nicolet
- District: Nicolet Uhs
Source: WIREX MLS. This data may not be complete. We recommend contacting the local school district to confirm school assignments for this home.
Sell for more on Zillow
Get a Zillow Showcase℠ listing at no additional cost and you could sell for .
$3,738,500
2% more+$74,770
With Zillow Showcase(estimated)$3,813,270

