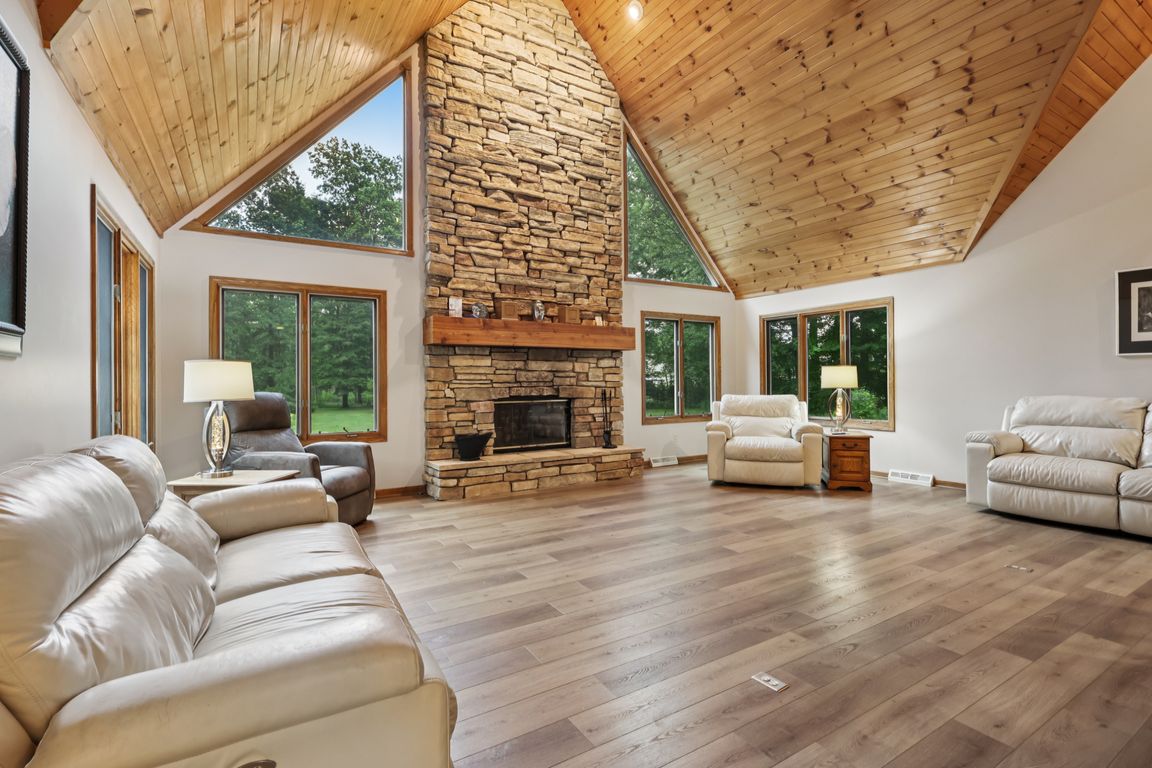
Pending
$615,000
3beds
2,829sqft
8315 Orchard Rd, Painesville, OH 44077
3beds
2,829sqft
Single family residence
Built in 1999
5.32 Acres
2 Attached garage spaces
$217 price/sqft
What's special
Generous islandScenic groundsInsulated pole barnOversized first-floor master suiteGlamour bathMain-floor laundryVaulted wood ceilings
Stunning Concord retreat on 5.32 park-like acres! This impressive home features a soaring 2-story great room with vaulted wood ceilings, a dramatic fireplace, a striking staircase, and loft—reminiscent of a European chalet. Newer (2023) luxury vinyl flooring graces the great room and first-floor office. The spacious eat-in kitchen boasts newer (2023) ...
- 47 days
- on Zillow |
- 1,477 |
- 59 |
Source: MLS Now,MLS#: 5137006Originating MLS: Lake Geauga Area Association of REALTORS
Travel times
Kitchen
Living Room
Primary Bedroom
Office
Zillow last checked: 7 hours ago
Listing updated: August 25, 2025 at 09:48am
Listed by:
Brian K. Evans 440-666-9258 brianevans@howardhanna.com,
Howard Hanna
Source: MLS Now,MLS#: 5137006Originating MLS: Lake Geauga Area Association of REALTORS
Facts & features
Interior
Bedrooms & bathrooms
- Bedrooms: 3
- Bathrooms: 3
- Full bathrooms: 3
- Main level bathrooms: 2
- Main level bedrooms: 1
Bedroom
- Description: Flooring: Carpet
- Level: Second
- Dimensions: 15 x 14
Bedroom
- Description: Flooring: Carpet
- Level: Second
- Dimensions: 15 x 14
Primary bathroom
- Description: Flooring: Carpet
- Features: Bookcases, Walk-In Closet(s)
- Level: First
- Dimensions: 19 x 14
Primary bathroom
- Description: Features Jetted Tub; Stall Shower,Flooring: Ceramic Tile
- Level: First
- Dimensions: 15 x 14
Eat in kitchen
- Description: Features (2023) Stainless Steel Appliances; Center Island; Huge eating area,Flooring: Ceramic Tile
- Level: First
- Dimensions: 25 x 14
Entry foyer
- Description: Flooring: Ceramic Tile
- Level: First
- Dimensions: 15 x 7
Great room
- Description: Features Cathedral Wood Ceilings,Flooring: Luxury Vinyl Tile
- Features: Cathedral Ceiling(s), Fireplace
- Level: First
- Dimensions: 25 x 24
Laundry
- Description: Flooring: Luxury Vinyl Tile
- Level: First
- Dimensions: 12 x 10
Loft
- Description: Grand view of the 2-story Great Room,Flooring: Carpet
- Level: Second
- Dimensions: 20 x 10
Office
- Description: Features a Bay Window,Flooring: Luxury Vinyl Tile
- Level: First
- Dimensions: 11 x 9
Sunroom
- Description: Features Cathedral Wood Ceilings,Flooring: Wood
- Level: First
- Dimensions: 16 x 12
Heating
- Forced Air, Gas
Cooling
- Central Air
Appliances
- Included: Microwave, Refrigerator, Washer
- Laundry: Main Level
Features
- Beamed Ceilings, Bookcases, Double Vanity, Entrance Foyer, Eat-in Kitchen, Kitchen Island, Primary Downstairs, Recessed Lighting, Storage, Vaulted Ceiling(s), Walk-In Closet(s), Jetted Tub
- Basement: Full,Unfinished
- Number of fireplaces: 1
- Fireplace features: Great Room, Raised Hearth
Interior area
- Total structure area: 2,829
- Total interior livable area: 2,829 sqft
- Finished area above ground: 2,829
Video & virtual tour
Property
Parking
- Parking features: Attached, Direct Access, Driveway, Electricity, Garage, Garage Door Opener, Paved, Garage Faces Side
- Attached garage spaces: 2
Features
- Levels: Two
- Stories: 2
Lot
- Size: 5.32 Acres
Details
- Additional structures: Outbuilding
- Parcel number: 08A012B000030
Construction
Type & style
- Home type: SingleFamily
- Architectural style: Cape Cod,Other
- Property subtype: Single Family Residence
Materials
- Aluminum Siding
- Roof: Asphalt,Fiberglass
Condition
- Year built: 1999
Utilities & green energy
- Sewer: Septic Tank
- Water: Well
Community & HOA
Community
- Security: Smoke Detector(s)
- Subdivision: Lake Erie Apple Orchards
HOA
- Has HOA: No
Location
- Region: Painesville
Financial & listing details
- Price per square foot: $217/sqft
- Tax assessed value: $498,730
- Annual tax amount: $8,159
- Date on market: 7/9/2025
- Listing agreement: Exclusive Right To Sell
- Listing terms: Cash,Conventional,FHA,VA Loan