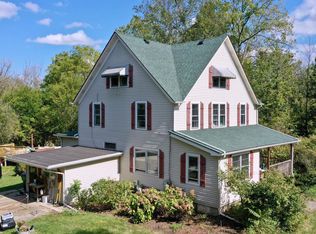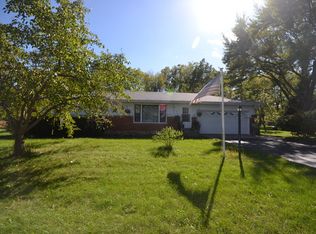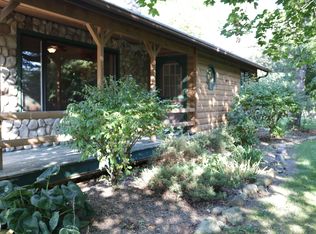Welcome to the Village of Greenwood, where history and homesteading dreams collide! This charming relic from the pre-1870s sits on a private lot bursting with gardens-perfect for your feathery and furry friends like chickens, goats, and roosters to roam free. Inside, is exposed brick that whispers tales of yesteryear, but with a dash of modern flair thanks to updates like a shiny new metal roof and shutters (2024), plus a fresh-off-the-press well pump and pressure tank (2022). There are 2 7x7 storages sheds (2022 and 2023) and a 10x12 metal shed (2024) as well as a stock tank pool! Those with culinary adventures will love the 2024 kitchen revamp with new flooring and cabinet fronts, alongside the herbal wall and raised beds for your green thumb! Hurry over to claim this rustic slice of paradise as your main digs or turn it into a possible investment for an extended Airbnb or rental haven. Don't let this piece of history slip through your fingers!
This property is off market, which means it's not currently listed for sale or rent on Zillow. This may be different from what's available on other websites or public sources.



