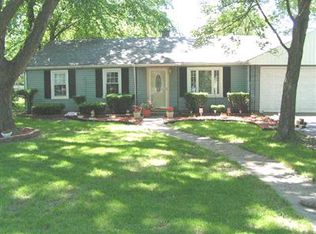Closed
$210,000
8316 Rutledge St, Merrillville, IN 46410
3beds
912sqft
Single Family Residence
Built in 1951
0.25 Acres Lot
$210,300 Zestimate®
$230/sqft
$1,712 Estimated rent
Home value
$210,300
$200,000 - $221,000
$1,712/mo
Zestimate® history
Loading...
Owner options
Explore your selling options
What's special
Charming 3-Bedroom Home with Vaulted Ceilings, Fenced Yard and Year-Round GarageWelcome to this beautifully maintained home. From the moment you step inside, you'll appreciate the vaulted ceilings and open-concept living area that create a spacious and inviting atmosphere--perfect for both relaxing and entertaining.This home features three well-appointed bedrooms, providing ample space for family, guests, or a home office. The heated and cooled garage ensures year-round usability, whether you use it for parking or a workshop.Step outside to enjoy the peaceful fenced-in backyard, complete with a deck ideal for relaxing, birdwatching, or outdoor gatherings. A separate storage shed with electricity adds extra space for tools and equipment, keeping everything organized.For added peace of mind, this home includes a 1-Year Home Warranty through Choice Home Warranty, helping make your transition to homeownership worry-free.Don't miss this opportunity to own a lovingly cared-for home with great features and a welcoming feel. Schedule your private showing today!
Zillow last checked: 8 hours ago
Listing updated: September 16, 2025 at 09:31am
Listed by:
Candice Morales-Christian,
Coldwell Banker Real Estate Gr 219-310-1243,
Daniel Cacich,
Coldwell Banker Real Estate Gr
Bought with:
Anthony Anczer, RB15000191
eXp Realty, LLC
Source: NIRA,MLS#: 826538
Facts & features
Interior
Bedrooms & bathrooms
- Bedrooms: 3
- Bathrooms: 1
- Full bathrooms: 1
Primary bedroom
- Description: Carpet
- Area: 143
- Dimensions: 11.0 x 13.0
Bedroom 2
- Description: Laminate
- Area: 99
- Dimensions: 11.0 x 9.0
Bedroom 3
- Description: Carpet
- Area: 72
- Dimensions: 9.0 x 8.0
Kitchen
- Description: Tile
- Area: 108
- Dimensions: 12.0 x 9.0
Laundry
- Description: Tile
- Area: 88
- Dimensions: 11.0 x 8.0
Living room
- Description: Laminate
- Area: 132
- Dimensions: 12.0 x 11.0
Heating
- Forced Air, Natural Gas
Appliances
- Included: Dryer, Refrigerator, Washer, Range Hood, Microwave, Gas Water Heater
- Laundry: Gas Dryer Hookup, Washer Hookup
Features
- Ceiling Fan(s), Vaulted Ceiling(s), Laminate Counters, Eat-in Kitchen
- Has basement: No
- Has fireplace: No
Interior area
- Total structure area: 912
- Total interior livable area: 912 sqft
- Finished area above ground: 912
Property
Parking
- Total spaces: 1
- Parking features: Asphalt, Concrete, Paved, Heated Garage, Garage Faces Front, Driveway, Detached
- Garage spaces: 1
- Has uncovered spaces: Yes
Features
- Levels: One
- Patio & porch: Deck, Rear Porch
- Exterior features: Fire Pit, Private Yard, Storage
- Pool features: None
- Fencing: Back Yard
- Has view: Yes
- View description: Neighborhood
Lot
- Size: 0.25 Acres
- Features: Back Yard, Landscaped
Details
- Parcel number: 451220379014000030
- Special conditions: None
Construction
Type & style
- Home type: SingleFamily
- Property subtype: Single Family Residence
Condition
- New construction: No
- Year built: 1951
Utilities & green energy
- Sewer: Public Sewer
- Water: Public
- Utilities for property: Cable Available, Sewer Connected, Water Connected, Natural Gas Connected, Electricity Connected
Community & neighborhood
Security
- Security features: Carbon Monoxide Detector(s), Smoke Detector(s)
Location
- Region: Merrillville
- Subdivision: Independence Hill
Other
Other facts
- Listing agreement: Exclusive Right To Sell
- Listing terms: Cash,VA Loan,FHA,Conventional
Price history
| Date | Event | Price |
|---|---|---|
| 2/11/2026 | Listing removed | $1,800$2/sqft |
Source: Zillow Rentals Report a problem | ||
| 1/26/2026 | Listed for rent | $1,800-2.7%$2/sqft |
Source: Zillow Rentals Report a problem | ||
| 1/25/2026 | Listing removed | $1,850$2/sqft |
Source: Zillow Rentals Report a problem | ||
| 12/26/2025 | Listed for rent | $1,850$2/sqft |
Source: Zillow Rentals Report a problem | ||
| 9/16/2025 | Sold | $210,000$230/sqft |
Source: | ||
Public tax history
| Year | Property taxes | Tax assessment |
|---|---|---|
| 2024 | $747 +7.9% | $112,700 +2% |
| 2023 | $692 +6.8% | $110,500 +10.8% |
| 2022 | $648 +4.6% | $99,700 +3.5% |
Find assessor info on the county website
Neighborhood: 46410
Nearby schools
GreatSchools rating
- 6/10Jonas E Salk Elementary SchoolGrades: PK-4Distance: 0.8 mi
- 5/10Pierce Middle SchoolGrades: 7-8Distance: 2.4 mi
- 3/10Merrillville High SchoolGrades: 9-12Distance: 2.7 mi
Get a cash offer in 3 minutes
Find out how much your home could sell for in as little as 3 minutes with a no-obligation cash offer.
Estimated market value$210,300
Get a cash offer in 3 minutes
Find out how much your home could sell for in as little as 3 minutes with a no-obligation cash offer.
Estimated market value
$210,300
