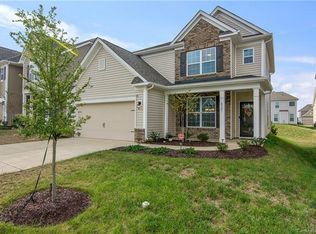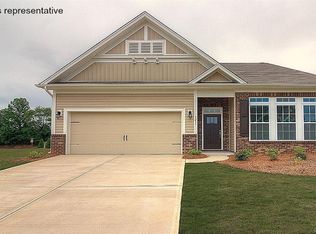Closed
$465,000
8317 Dallas Bay Rd, Charlotte, NC 28278
3beds
2,531sqft
Single Family Residence
Built in 2016
0.14 Acres Lot
$465,800 Zestimate®
$184/sqft
$2,543 Estimated rent
Home value
$465,800
$433,000 - $503,000
$2,543/mo
Zestimate® history
Loading...
Owner options
Explore your selling options
What's special
Beautiful and well maintained home in the sought after Berewick community.
Spacious open floor plan with beautiful granite countertops in the kitchen and baths. Hardwood floors on the entire first floor, stainless steel appliances, and beautiful backsplash. Oversized moldings throughout the first floor.
Venture onto the terrace for entertaining with built-in grill station and attractive lawn area.
This home and opportunity is not to be missed!
The loft /den are can be converted back to the original 4th bedroom by putting the wall and door back in place.
Zillow last checked: 8 hours ago
Listing updated: August 21, 2025 at 12:00pm
Listing Provided by:
Michael Baker michael@hmproperties.com,
Corcoran HM Properties
Bought with:
Ethan Wallace
EXP Realty LLC Ballantyne
Source: Canopy MLS as distributed by MLS GRID,MLS#: 4256000
Facts & features
Interior
Bedrooms & bathrooms
- Bedrooms: 3
- Bathrooms: 3
- Full bathrooms: 2
- 1/2 bathrooms: 1
Primary bedroom
- Level: Upper
Bedroom s
- Level: Upper
Bedroom s
- Level: Upper
Bathroom half
- Level: Main
Bathroom full
- Level: Upper
Bathroom full
- Level: Upper
Breakfast
- Level: Main
Dining room
- Level: Main
Kitchen
- Level: Main
Laundry
- Level: Upper
Living room
- Level: Main
Loft
- Level: Upper
Sunroom
- Level: Main
Heating
- Heat Pump
Cooling
- Central Air, Heat Pump
Appliances
- Included: Dishwasher, Disposal, Electric Oven, Gas Range, Gas Water Heater, Microwave, Plumbed For Ice Maker
- Laundry: Electric Dryer Hookup, Upper Level
Features
- Soaking Tub, Kitchen Island
- Flooring: Carpet, Hardwood, Tile
- Doors: Insulated Door(s)
- Windows: Insulated Windows
- Has basement: No
- Fireplace features: Gas Log, Great Room
Interior area
- Total structure area: 2,531
- Total interior livable area: 2,531 sqft
- Finished area above ground: 2,531
- Finished area below ground: 0
Property
Parking
- Total spaces: 2
- Parking features: Attached Garage, Garage on Main Level
- Attached garage spaces: 2
Features
- Levels: Two
- Stories: 2
- Patio & porch: Front Porch, Patio
- Pool features: Community
Lot
- Size: 0.14 Acres
- Dimensions: 50 x 120
Details
- Parcel number: 19927254
- Zoning: MX-1
- Special conditions: Standard
Construction
Type & style
- Home type: SingleFamily
- Property subtype: Single Family Residence
Materials
- Stone Veneer, Vinyl
- Foundation: Slab
- Roof: Shingle
Condition
- New construction: No
- Year built: 2016
Details
- Builder name: DR Horton
Utilities & green energy
- Sewer: Public Sewer
- Water: City
Community & neighborhood
Community
- Community features: Clubhouse, Fitness Center, Playground, Pond, Recreation Area, Walking Trails
Location
- Region: Charlotte
- Subdivision: Berewick
HOA & financial
HOA
- Has HOA: Yes
- HOA fee: $200 quarterly
- Association name: William Douglas Property Management
- Association phone: 704-347-8900
Other
Other facts
- Listing terms: Cash,Conventional
- Road surface type: Concrete, Paved
Price history
| Date | Event | Price |
|---|---|---|
| 8/15/2025 | Sold | $465,000-4.1%$184/sqft |
Source: | ||
| 7/21/2025 | Pending sale | $485,000$192/sqft |
Source: | ||
| 5/9/2025 | Listed for sale | $485,000+74.5%$192/sqft |
Source: | ||
| 3/29/2017 | Sold | $278,000$110/sqft |
Source: Public Record Report a problem | ||
Public tax history
| Year | Property taxes | Tax assessment |
|---|---|---|
| 2025 | -- | $430,200 |
| 2024 | $3,411 +3.5% | $430,200 |
| 2023 | $3,295 +17.5% | $430,200 +55% |
Find assessor info on the county website
Neighborhood: Berewick
Nearby schools
GreatSchools rating
- 2/10Berewick ElementaryGrades: PK-5Distance: 0.3 mi
- 7/10Robert F Kennedy MiddleGrades: 6-8Distance: 1.9 mi
- 5/10Olympic High SchoolGrades: 9-12Distance: 1.9 mi
Schools provided by the listing agent
- Elementary: Berewick
- Middle: Kennedy
- High: Olympic
Source: Canopy MLS as distributed by MLS GRID. This data may not be complete. We recommend contacting the local school district to confirm school assignments for this home.
Get a cash offer in 3 minutes
Find out how much your home could sell for in as little as 3 minutes with a no-obligation cash offer.
Estimated market value$465,800
Get a cash offer in 3 minutes
Find out how much your home could sell for in as little as 3 minutes with a no-obligation cash offer.
Estimated market value
$465,800

