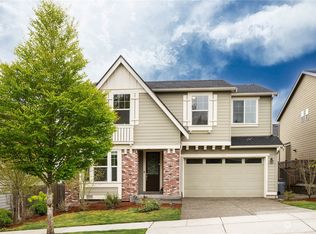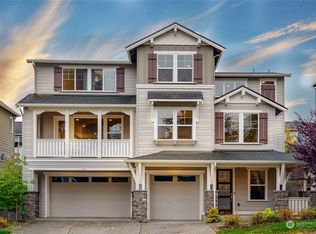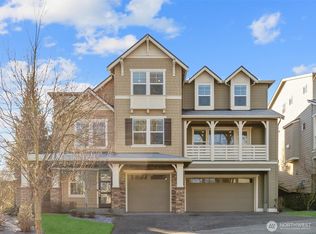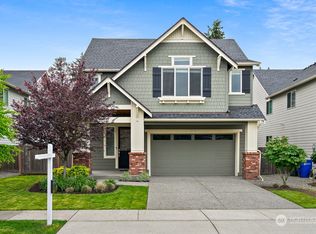Sold
Listed by:
Ranjani Ravi,
eXp Realty
Bought with: Roopa Group
$1,749,000
832 231st Street SE, Bothell, WA 98021
4beds
2,947sqft
Single Family Residence
Built in 2016
5,662.8 Square Feet Lot
$1,710,200 Zestimate®
$593/sqft
$4,063 Estimated rent
Home value
$1,710,200
$1.59M - $1.85M
$4,063/mo
Zestimate® history
Loading...
Owner options
Explore your selling options
What's special
Welcome to this exceptional 4-bed, 3-bath NORTH Facing Bothell home with a den & bonus room in sought after TOSCANA community, offering thoughtfully designed living space. A flexible floor plan ensures comfort, with a main-level room & full bath for convenience. 4 bedrooms, including Primary retreat w/ensuite and 2 walk-in closets, 3 addl bedrooms + enclosed large bonus on the upper level. Bright & airy, large windows invite natural light into every room. Enjoy a low-maintenance backyard w/ artificial turf, a new dishwasher & AC for year-round comfort. Located in the top-rated Northshore School District, with easy commute RTO— just mins to Seattle & employers. 3-car tandem garage. Nearby parks, trails, dining, close to 405. Welcome Home.
Zillow last checked: 8 hours ago
Listing updated: May 12, 2025 at 04:03am
Offers reviewed: Mar 11
Listed by:
Ranjani Ravi,
eXp Realty
Bought with:
Roopa Kannasani, 23000060
Roopa Group
Source: NWMLS,MLS#: 2340125
Facts & features
Interior
Bedrooms & bathrooms
- Bedrooms: 4
- Bathrooms: 3
- Full bathrooms: 2
- 3/4 bathrooms: 1
- Main level bathrooms: 1
Bathroom three quarter
- Level: Main
Den office
- Level: Main
Dining room
- Level: Main
Entry hall
- Level: Main
Great room
- Level: Main
Kitchen with eating space
- Level: Main
Heating
- Fireplace(s), 90%+ High Efficiency, Forced Air
Cooling
- Central Air, Forced Air
Appliances
- Included: Dishwasher(s), Disposal, Dryer(s), Microwave(s), Refrigerator(s), Stove(s)/Range(s), Washer(s), Garbage Disposal, Water Heater: Tankless, Water Heater Location: Garage
Features
- Walk-In Pantry
- Flooring: Ceramic Tile, Engineered Hardwood, Carpet
- Doors: French Doors
- Windows: Double Pane/Storm Window
- Basement: None
- Number of fireplaces: 1
- Fireplace features: Gas, Main Level: 1, Fireplace
Interior area
- Total structure area: 2,947
- Total interior livable area: 2,947 sqft
Property
Parking
- Total spaces: 3
- Parking features: Attached Garage, Off Street
- Attached garage spaces: 3
Features
- Levels: Two
- Stories: 2
- Entry location: Main
- Patio & porch: Ceramic Tile, Double Pane/Storm Window, Fireplace, French Doors, Walk-In Pantry, Water Heater
Lot
- Size: 5,662 sqft
- Features: Curbs, Paved, Sidewalk, Fenced-Fully, Gas Available, High Speed Internet, Patio
- Topography: Level
Details
- Parcel number: 01152900001800
- Zoning description: Jurisdiction: City
- Special conditions: Standard
Construction
Type & style
- Home type: SingleFamily
- Architectural style: Craftsman
- Property subtype: Single Family Residence
Materials
- Cement Planked, Stone, Wood Siding, Cement Plank
- Foundation: Poured Concrete
- Roof: Composition
Condition
- Very Good
- Year built: 2016
Utilities & green energy
- Electric: Company: Snohomish County PUD
- Sewer: Sewer Connected, Company: Alderwood Water & Wastewater District
- Water: Public, Company: Alderwood Water & Wastewater District
Community & neighborhood
Community
- Community features: CCRs
Location
- Region: Bothell
- Subdivision: Bothell
HOA & financial
HOA
- HOA fee: $86 monthly
Other
Other facts
- Listing terms: Cash Out,Conventional
- Cumulative days on market: 19 days
Price history
| Date | Event | Price |
|---|---|---|
| 4/11/2025 | Sold | $1,749,000$593/sqft |
Source: | ||
| 3/11/2025 | Pending sale | $1,749,000$593/sqft |
Source: | ||
| 3/5/2025 | Listed for sale | $1,749,000-5.5%$593/sqft |
Source: | ||
| 2/9/2022 | Sold | $1,851,000+23.8%$628/sqft |
Source: | ||
| 1/15/2022 | Pending sale | $1,495,000$507/sqft |
Source: | ||
Public tax history
| Year | Property taxes | Tax assessment |
|---|---|---|
| 2024 | $11,921 +10.8% | $1,441,000 +11.2% |
| 2023 | $10,763 -0.5% | $1,295,500 -8.9% |
| 2022 | $10,822 +8.1% | $1,422,200 +33.9% |
Find assessor info on the county website
Neighborhood: 98021
Nearby schools
GreatSchools rating
- 8/10Shelton View Elementary SchoolGrades: PK-5Distance: 0.9 mi
- 7/10Canyon Park Jr High SchoolGrades: 6-8Distance: 1 mi
- 9/10Bothell High SchoolGrades: 9-12Distance: 2 mi
Schools provided by the listing agent
- Elementary: Shelton View Elem
- Middle: Canyon Park Middle School
- High: Bothell Hs
Source: NWMLS. This data may not be complete. We recommend contacting the local school district to confirm school assignments for this home.
Get a cash offer in 3 minutes
Find out how much your home could sell for in as little as 3 minutes with a no-obligation cash offer.
Estimated market value
$1,710,200



