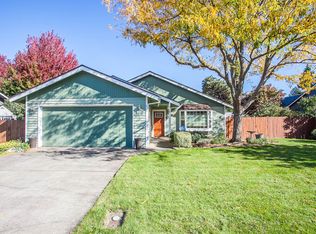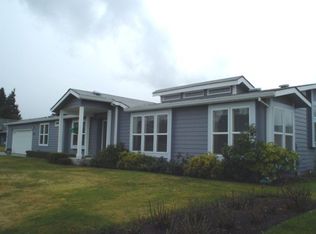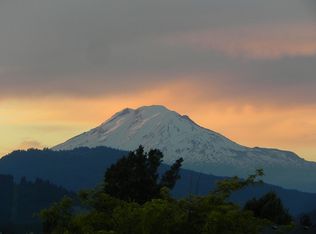Sold
$678,000
832 Adams Loop, Hood River, OR 97031
3beds
1,712sqft
Residential, Single Family Residence
Built in 1989
8,276.4 Square Feet Lot
$676,100 Zestimate®
$396/sqft
$2,892 Estimated rent
Home value
$676,100
Estimated sales range
Not available
$2,892/mo
Zestimate® history
Loading...
Owner options
Explore your selling options
What's special
Located in a quiet, highly desirable neighborhood full of charm and curb appeal, this spacious one-level home offers 3 bedrooms and 2 bathrooms across 1,712 sq ft of move in ready thoughtfully maintained living space. Built in 1989, the home features high ceilings in both the living and family rooms, hardwood and vinyl plank flooring, granite kitchen countertops, a gas oven, on-demand tankless water heater, and a cozy gas stove framed by a stunning river rock wall. Enjoy the outdoors in your private, fully fenced .19-acre yard, complete with raised beds, and in-ground sprinklers fed by Farmers Irrigation for efficient landscaping. A well-insulated, wired shed provides flexible space for hobbies, crafting, or extra storage. New roof just installed November2024. All this is just minutes from scenic hiking and biking trails, shopping, renowned wineries, and dining. Washer and dryer & garage freezer not included in sale.
Zillow last checked: 8 hours ago
Listing updated: October 24, 2025 at 06:44am
Listed by:
Becky Fry 541-490-3176,
Don Nunamaker
Bought with:
Lisa Hartman, 201240825
Real Broker
Source: RMLS (OR),MLS#: 534162209
Facts & features
Interior
Bedrooms & bathrooms
- Bedrooms: 3
- Bathrooms: 2
- Full bathrooms: 2
- Main level bathrooms: 2
Primary bedroom
- Features: Hardwood Floors
- Level: Main
Bedroom 2
- Features: Wallto Wall Carpet
- Level: Main
Bedroom 3
- Features: Wallto Wall Carpet
- Level: Main
Dining room
- Features: Hardwood Floors
- Level: Main
Family room
- Features: Ceiling Fan, Sliding Doors, High Ceilings, Wallto Wall Carpet
- Level: Main
Kitchen
- Features: Eat Bar, Granite, Vinyl Floor
- Level: Main
Living room
- Features: High Ceilings, Wallto Wall Carpet
- Level: Main
Heating
- Heat Pump
Cooling
- Heat Pump
Appliances
- Included: Dishwasher, Free-Standing Gas Range, Gas Water Heater, Tankless Water Heater
Features
- Ceiling Fan(s), Granite, High Ceilings, Vaulted Ceiling(s), Eat Bar, Cook Island
- Flooring: Hardwood, Tile, Wall to Wall Carpet, Vinyl
- Doors: Sliding Doors
- Windows: Double Pane Windows
- Basement: Crawl Space
- Number of fireplaces: 1
- Fireplace features: Gas, Stove
Interior area
- Total structure area: 1,712
- Total interior livable area: 1,712 sqft
Property
Parking
- Total spaces: 2
- Parking features: Driveway, Off Street, Garage Door Opener, Attached
- Attached garage spaces: 2
- Has uncovered spaces: Yes
Accessibility
- Accessibility features: Garage On Main, One Level, Accessibility
Features
- Levels: One
- Stories: 1
- Patio & porch: Patio
- Exterior features: Garden, Raised Beds, Yard
- Fencing: Fenced
- Has view: Yes
- View description: Territorial
Lot
- Size: 8,276 sqft
- Features: Level, Sprinkler, SqFt 7000 to 9999
Details
- Additional structures: ToolShed
- Parcel number: 9032
- Zoning: UR2
Construction
Type & style
- Home type: SingleFamily
- Architectural style: Ranch
- Property subtype: Residential, Single Family Residence
Materials
- Other
- Foundation: Concrete Perimeter
- Roof: Composition
Condition
- Resale
- New construction: No
- Year built: 1989
Utilities & green energy
- Gas: Gas
- Sewer: Public Sewer
- Water: Public
- Utilities for property: Cable Connected
Community & neighborhood
Location
- Region: Hood River
Other
Other facts
- Listing terms: Cash,Conventional
- Road surface type: Paved
Price history
| Date | Event | Price |
|---|---|---|
| 10/24/2025 | Sold | $678,000-1.7%$396/sqft |
Source: | ||
| 9/22/2025 | Pending sale | $690,000$403/sqft |
Source: | ||
| 9/12/2025 | Listed for sale | $690,000$403/sqft |
Source: | ||
| 9/2/2025 | Pending sale | $690,000$403/sqft |
Source: | ||
| 8/18/2025 | Listed for sale | $690,000+331.3%$403/sqft |
Source: | ||
Public tax history
| Year | Property taxes | Tax assessment |
|---|---|---|
| 2024 | $4,670 +2.7% | $347,630 +3% |
| 2023 | $4,545 +2.1% | $337,510 +3% |
| 2022 | $4,454 +5.9% | $327,680 +3% |
Find assessor info on the county website
Neighborhood: 97031
Nearby schools
GreatSchools rating
- 9/10Westside Elementary SchoolGrades: K-5Distance: 0.3 mi
- 5/10Hood River Middle SchoolGrades: 6-8Distance: 0.7 mi
- 8/10Hood River Valley High SchoolGrades: 9-12Distance: 0.9 mi
Schools provided by the listing agent
- Elementary: Westside
- Middle: Hood River
- High: Hood River Vall
Source: RMLS (OR). This data may not be complete. We recommend contacting the local school district to confirm school assignments for this home.
Get pre-qualified for a loan
At Zillow Home Loans, we can pre-qualify you in as little as 5 minutes with no impact to your credit score.An equal housing lender. NMLS #10287.


