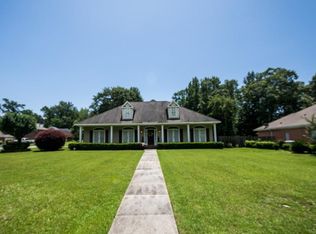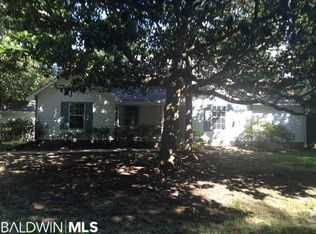Great home in quiet area of Spanish Fort Estates. Offers master bedroom on first floor with two other bedrooms. Nice foyer leading to upstairs with two other bedrooms. Formal dining room and large eat-in-kitchen with stainless appliances. Large walk-in pantry and newly remodeled laundry room off kitchen. Home offers a huge recreation room with built in cabinets and desk. Great for homeschooling, arts and crafts, or other hobbies. The large living room offers a wood burning, gas starter fireplace with two French doors that overlook the backyard. Outside you will find a privacy fence for your outdoor pool, which has a new energy efficient variable speed pump and new sand filter. The pool bath features new flooring, paint, and utility sink/cabinet. Allergy sufferer? Home features efficient AC/heat pump that provides two levels of filtration and UV filtering. The oversized two car carport has plenty of room for large vehicles and great additional space for bikes and toys. You will also find an attached heated and cooled home office and workshop/storage.
This property is off market, which means it's not currently listed for sale or rent on Zillow. This may be different from what's available on other websites or public sources.

