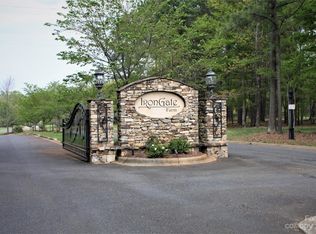Wait until you see the water views from this home!! This proposed modern farmhouse being built by Constructing Up, LLC will be perfectly placed to see the expansive pond views which can be enjoyed from the home and screened porch with fireplace! This lot is actually on the pond so you can take your canoes, paddle boards and kayaks right from your backyard into the pond! Enjoy the peaceful scenic setting in Irongate Farm! This home is a ranch plan with spacious master suite on one side and large secondary bedrooms on the other side. Gourmet kitchen opens to breakfast nook and great room with cozy fireplace! Upstairs bonus room to use as you please. Lots of modern farmhouse touches including shiplap! Don't miss this opportunity to be on the water in a gorgeous country setting!! Award winning Clover schools too!
This property is off market, which means it's not currently listed for sale or rent on Zillow. This may be different from what's available on other websites or public sources.
