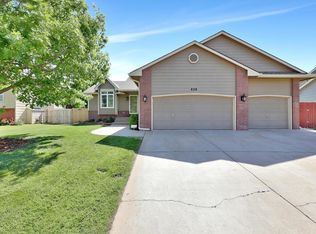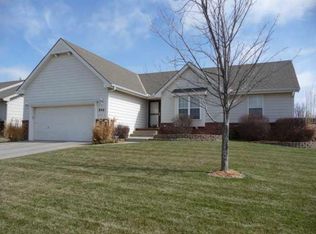Sold
Price Unknown
832 Carriage Rd, Maize, KS 67101
4beds
2,492sqft
Single Family Onsite Built
Built in 2002
9,583.2 Square Feet Lot
$340,700 Zestimate®
$--/sqft
$2,039 Estimated rent
Home value
$340,700
$317,000 - $368,000
$2,039/mo
Zestimate® history
Loading...
Owner options
Explore your selling options
What's special
You won't want to miss this wonderfully updated home located right in the heart of Maize! As soon as you walk in you will notice the beautiful hardwood floors and open floor plan. The kitchen has been updated with freshly painted cabinetry, granite countertops, island and coffee bar, all of which are conveniently open to the living room and dining area. Heading down the hall you'll find the main floor laundry, 3 bedrooms (all with new carpet), and 2 updated bathrooms! You will LOVE the master ensuite with tile floors, amazing Ariel jetted tub (with lights and heat regulation), a separate shower, and direct access to the hall laundry. Making your way down to the basement you'll notice the mid-level walkout and nice sized backyard equipped with patio, basketball goal, privacy fence, sprinkler system and well. The family room is huge with luxury vinyl plank flooring and plenty of room to entertain - did I mention the wet bar? The basement is complete with a 3rd bathroom, 4th bedroom, and large storage room with additional laundry space. AND, there's room to add a 5th bedroom if you prefer! A spacious, 3-car garage, new roof and newer HW heater rounds out this amazing home that's within walking distance to the schools, close to restaurants, shopping, and allows for easy highway access. Seriously, you can't beat this location! Schedule your showing today!
Zillow last checked: 8 hours ago
Listing updated: March 28, 2024 at 08:04pm
Listed by:
Nikki Chavez CELL:316-304-8945,
Elite Real Estate Experts
Source: SCKMLS,MLS#: 634977
Facts & features
Interior
Bedrooms & bathrooms
- Bedrooms: 4
- Bathrooms: 3
- Full bathrooms: 3
Primary bedroom
- Description: Carpet
- Level: Main
- Area: 170
- Dimensions: 13'4x12'9
Bedroom
- Description: Carpet
- Level: Main
- Area: 132.24
- Dimensions: 11'7x11'5
Bedroom
- Description: Carpet
- Level: Main
- Area: 116.42
- Dimensions: 11'x10'7
Bedroom
- Description: Luxury Vinyl
- Level: Main
- Area: 149.83
- Dimensions: 14'6x10'4
Dining room
- Description: Wood
- Level: Main
- Area: 80.04
- Dimensions: 9'5x8'6
Family room
- Description: Luxury Vinyl
- Level: Basement
- Area: 433.88
- Dimensions: 29'3x14'10
Kitchen
- Description: Wood
- Level: Main
- Area: 138.96
- Dimensions: 12'1x11'6
Living room
- Description: Wood
- Level: Main
- Area: 231.08
- Dimensions: 15'8x14'9
Heating
- Forced Air, Natural Gas
Cooling
- Central Air, Electric
Appliances
- Included: Dishwasher, Disposal, Microwave, Refrigerator, Range
- Laundry: In Basement, Main Level
Features
- Ceiling Fan(s), Walk-In Closet(s), Wet Bar
- Flooring: Hardwood
- Doors: Storm Door(s)
- Windows: Window Coverings-Part
- Basement: Finished
- Has fireplace: No
Interior area
- Total interior livable area: 2,492 sqft
- Finished area above ground: 1,326
- Finished area below ground: 1,166
Property
Parking
- Total spaces: 3
- Parking features: Attached
- Garage spaces: 3
Features
- Levels: One
- Stories: 1
- Patio & porch: Patio
- Exterior features: Guttering - ALL, Irrigation Well, Sprinkler System
- Fencing: Wood
Lot
- Size: 9,583 sqft
- Features: Standard
Details
- Parcel number: 0841904305003.00
Construction
Type & style
- Home type: SingleFamily
- Architectural style: Ranch
- Property subtype: Single Family Onsite Built
Materials
- Frame w/Less than 50% Mas
- Foundation: Walk Out Mid-Level, View Out
- Roof: Composition
Condition
- Year built: 2002
Utilities & green energy
- Gas: Natural Gas Available
- Utilities for property: Sewer Available, Natural Gas Available, Public
Community & neighborhood
Location
- Region: Maize
- Subdivision: MEADOWS-MAIZE
HOA & financial
HOA
- Has HOA: No
Other
Other facts
- Ownership: Individual
- Road surface type: Paved
Price history
Price history is unavailable.
Public tax history
Tax history is unavailable.
Neighborhood: 67101
Nearby schools
GreatSchools rating
- 4/10Maize Elementary SchoolGrades: K-4Distance: 0.4 mi
- 5/10Maize Middle SchoolGrades: 7-8Distance: 0.5 mi
- 7/10Maize Sr High SchoolGrades: 9-12Distance: 0.3 mi
Schools provided by the listing agent
- Elementary: Maize USD266
- Middle: Maize
- High: Maize
Source: SCKMLS. This data may not be complete. We recommend contacting the local school district to confirm school assignments for this home.

