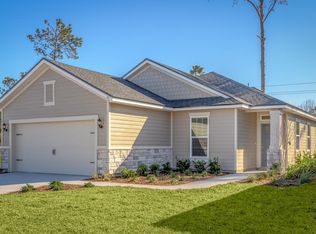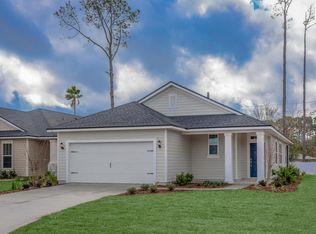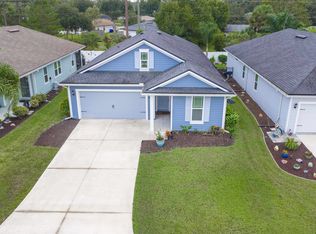Closed
$345,000
832 E WATSON Road, St. Augustine, FL 32086
3beds
1,785sqft
Single Family Residence
Built in 2018
5,227.2 Square Feet Lot
$336,200 Zestimate®
$193/sqft
$2,244 Estimated rent
Home value
$336,200
$316,000 - $360,000
$2,244/mo
Zestimate® history
Loading...
Owner options
Explore your selling options
What's special
Welcome to your dream home nestled in the serene Villages of Valencia community in St. Augustine. This immaculate single-family residence is perfectly crafted for families, featuring a spacious open floor plan with 9-foot ceilings that grace every room, creating an airy and inviting atmosphere.
As you step inside, the elegant wood tile plank flooring sets a warm and sophisticated tone that extends throughout the main living areas. The heart of the home is the high-end kitchen, equipped with 42-inch soft-close cabinets and a suite of matching stainless steel appliances, including a range/oven, microwave, dishwasher, and a double door refrigerator. The centerpiece, an expansive island, houses a deep steel sink, making it perfect for entertaining and meal prep. Retreat to the spacious owner's suite, located at the rear for privacy. It boasts a luxurious en-suite with a double sink vanity, frameless glass walk-in shower, and a generous walk-in closet. Step outside to the oversized screened lanai, where you can relax and savor the Florida breeze.
Residents enjoy access to the large community pool and clubhouse. Just minutes away, discover Historic Downtown St. Augustine, beautiful beaches, shopping, and entertainment. Make this your new haven and indulge in the lifestyle you deserve.
Zillow last checked: 8 hours ago
Listing updated: June 10, 2025 at 07:29am
Listed by:
TYREE TOBLER 904-377-0384,
KELLER WILLIAMS REALTY ATLANTIC PARTNERS ST. AUGUSTINE 904-797-7442
Source: realMLS,MLS#: 2072182
Facts & features
Interior
Bedrooms & bathrooms
- Bedrooms: 3
- Bathrooms: 2
- Full bathrooms: 2
Primary bedroom
- Level: Main
- Area: 230.28 Square Feet
- Dimensions: 16.07 x 14.33
Bedroom 2
- Description: Walk in closet
- Level: Main
- Area: 130.25 Square Feet
- Dimensions: 13.25 x 9.83
Bedroom 3
- Level: Main
- Area: 132.53 Square Feet
- Dimensions: 10.33 x 12.83
Dining room
- Level: Main
- Area: 212.29 Square Feet
- Dimensions: 17.33 x 12.25
Kitchen
- Level: Main
- Area: 176.25 Square Feet
- Dimensions: 17.33 x 10.17
Living room
- Level: Main
- Area: 184.66 Square Feet
- Dimensions: 11.42 x 16.17
Heating
- Electric
Cooling
- Central Air
Appliances
- Included: Dishwasher, Electric Range, Microwave, Refrigerator
- Laundry: Electric Dryer Hookup, Sink, Washer Hookup
Features
- Ceiling Fan(s), Eat-in Kitchen, Entrance Foyer, Kitchen Island, Pantry, Primary Bathroom - Shower No Tub, Walk-In Closet(s)
- Flooring: Carpet, Tile, Vinyl
Interior area
- Total structure area: 2,450
- Total interior livable area: 1,785 sqft
Property
Parking
- Total spaces: 2
- Parking features: Attached, Garage
- Attached garage spaces: 2
Features
- Levels: One
- Stories: 1
- Patio & porch: Rear Porch, Screened
- Fencing: Back Yard
Lot
- Size: 5,227 sqft
Details
- Parcel number: 1818840040
- Zoning description: Single Family
Construction
Type & style
- Home type: SingleFamily
- Architectural style: Craftsman
- Property subtype: Single Family Residence
Materials
- Fiber Cement
- Roof: Shingle
Condition
- New construction: No
- Year built: 2018
Utilities & green energy
- Sewer: Public Sewer
- Water: Public
- Utilities for property: Cable Available, Electricity Connected, Sewer Connected, Water Connected
Community & neighborhood
Security
- Security features: Smoke Detector(s)
Location
- Region: Saint Augustine
- Subdivision: Villages of Valencia
HOA & financial
HOA
- Has HOA: Yes
- HOA fee: $245 quarterly
- Amenities included: Pool, Clubhouse
- Association name: Villages of Valencia/ Leland Management
- Association phone: 904-770-4050
Other
Other facts
- Listing terms: Cash,Conventional,FHA,VA Loan
- Road surface type: Asphalt
Price history
| Date | Event | Price |
|---|---|---|
| 6/9/2025 | Sold | $345,000-4.2%$193/sqft |
Source: | ||
| 6/4/2025 | Pending sale | $360,000$202/sqft |
Source: | ||
| 4/15/2025 | Price change | $360,000-2.7%$202/sqft |
Source: | ||
| 3/11/2025 | Price change | $370,000-11.9%$207/sqft |
Source: | ||
| 2/25/2025 | Listed for sale | $420,000+24.7%$235/sqft |
Source: | ||
Public tax history
| Year | Property taxes | Tax assessment |
|---|---|---|
| 2024 | $4,155 -2% | $355,556 -0.7% |
| 2023 | $4,238 -6.2% | $358,238 +7.1% |
| 2022 | $4,518 +84.8% | $334,597 +61.1% |
Find assessor info on the county website
Neighborhood: 32086
Nearby schools
GreatSchools rating
- 7/10W. Douglas Hartley Elementary SchoolGrades: PK-5Distance: 0.9 mi
- 5/10Gamble Rogers Middle SchoolGrades: 6-8Distance: 1.9 mi
- 6/10Pedro Menendez High SchoolGrades: 9-12Distance: 3.5 mi
Schools provided by the listing agent
- Elementary: W. D. Hartley
- Middle: Gamble Rogers
- High: Pedro Menendez
Source: realMLS. This data may not be complete. We recommend contacting the local school district to confirm school assignments for this home.
Get a cash offer in 3 minutes
Find out how much your home could sell for in as little as 3 minutes with a no-obligation cash offer.
Estimated market value$336,200
Get a cash offer in 3 minutes
Find out how much your home could sell for in as little as 3 minutes with a no-obligation cash offer.
Estimated market value
$336,200


