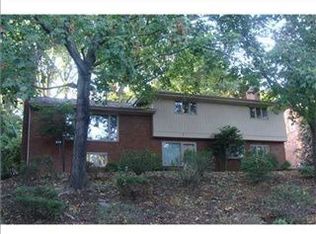Sold for $747,000 on 08/09/24
$747,000
832 Elm Spring Rd, Pittsburgh, PA 15243
4beds
3,899sqft
Single Family Residence
Built in 1962
-- sqft lot
$769,800 Zestimate®
$192/sqft
$3,568 Estimated rent
Home value
$769,800
$701,000 - $839,000
$3,568/mo
Zestimate® history
Loading...
Owner options
Explore your selling options
What's special
Classic colonial style raised ranch in desired VA Manor neighborhood. Open floor plan & serene private views. Winding stone retaining walls/brick pathway/striking green dbl doors all leading to bright & welcoming entry. Main level boasts sunfilled rooms & open feel. Expansive LR w/overszd windows highlighting orig features-light hw, delicate crown mldg, gorgeous gas frpl w/marble surround. HW continue into DR w/4' opening to LR, beautiful woodwork & quaint glass door w/sidelites. Updated kit was completely reconfigured creating a sunny chef friendly space w/crisp white cabs, custom isle perfectly positioned within walk in bay & corner glass door. Primary suite w/newer hw, bowed window nook flanked by blt ins, two 8x5 clsts & massive ensuite (15x8). 2 addl main lvl br w/ great clsts & hw. Spacious lower level boasts - 4th bedroom & full bath plus FR w/wet bar, frpl & 6' wdw. Amazing outdoor space - huge brick patio w/cov'd area off kit & DR, 2nd patio off heated inground pool
Zillow last checked: 8 hours ago
Listing updated: August 09, 2024 at 07:17am
Listed by:
Michele Belice 412-561-7400,
HOWARD HANNA REAL ESTATE SERVICES
Bought with:
Ashley Blair-Lightholder
HOWARD HANNA REAL ESTATE SERVICES
Source: WPMLS,MLS#: 1643332 Originating MLS: West Penn Multi-List
Originating MLS: West Penn Multi-List
Facts & features
Interior
Bedrooms & bathrooms
- Bedrooms: 4
- Bathrooms: 4
- Full bathrooms: 4
Primary bedroom
- Level: Main
- Dimensions: 17x14
Bedroom 2
- Level: Main
- Dimensions: 14x13
Bedroom 3
- Level: Main
- Dimensions: 16x12
Bedroom 4
- Level: Lower
- Dimensions: 20x15
Dining room
- Level: Main
- Dimensions: 15x11
Entry foyer
- Level: Lower
- Dimensions: 21x12
Family room
- Level: Lower
- Dimensions: 22x13
Kitchen
- Level: Main
- Dimensions: 25x10
Laundry
- Level: Lower
- Dimensions: 18x08
Living room
- Level: Main
- Dimensions: 22x13
Heating
- Forced Air, Gas
Cooling
- Central Air
Appliances
- Included: Some Electric Appliances, Convection Oven, Dryer, Dishwasher, Disposal, Microwave, Refrigerator, Stove, Washer
Features
- Wet Bar, Kitchen Island
- Flooring: Hardwood, Tile, Vinyl, Carpet
- Basement: Rec/Family Area,Walk-Out Access
- Number of fireplaces: 2
- Fireplace features: Family/Living/Great Room
Interior area
- Total structure area: 3,899
- Total interior livable area: 3,899 sqft
Property
Parking
- Total spaces: 2
- Parking features: Built In, Garage Door Opener
- Has attached garage: Yes
Features
- Pool features: Pool
Lot
- Dimensions: 93 x 143 x 93 x 133
Details
- Parcel number: 0099N00008000000
Construction
Type & style
- Home type: SingleFamily
- Architectural style: Colonial,Raised Ranch
- Property subtype: Single Family Residence
Materials
- Brick
- Roof: Composition
Condition
- Resale
- Year built: 1962
Utilities & green energy
- Sewer: Public Sewer
- Water: Public
Community & neighborhood
Community
- Community features: Public Transportation
Location
- Region: Pittsburgh
- Subdivision: Virginia Manor
Price history
| Date | Event | Price |
|---|---|---|
| 8/9/2024 | Sold | $747,000-1.7%$192/sqft |
Source: | ||
| 6/23/2024 | Contingent | $760,000$195/sqft |
Source: | ||
| 6/19/2024 | Listed for sale | $760,000$195/sqft |
Source: | ||
| 6/12/2024 | Contingent | $760,000$195/sqft |
Source: | ||
| 6/8/2024 | Price change | $760,000-3.8%$195/sqft |
Source: | ||
Public tax history
| Year | Property taxes | Tax assessment |
|---|---|---|
| 2025 | $15,066 -15.5% | $375,700 -22.4% |
| 2024 | $17,832 +678.4% | $484,300 |
| 2023 | $2,291 | $484,300 |
Find assessor info on the county website
Neighborhood: Mount Lebanon
Nearby schools
GreatSchools rating
- 9/10Jefferson El SchoolGrades: K-5Distance: 0.5 mi
- 8/10Jefferson Middle SchoolGrades: 6-8Distance: 0.4 mi
- 10/10Mt Lebanon Senior High SchoolGrades: 9-12Distance: 1.2 mi
Schools provided by the listing agent
- District: Mount Lebanon
Source: WPMLS. This data may not be complete. We recommend contacting the local school district to confirm school assignments for this home.

Get pre-qualified for a loan
At Zillow Home Loans, we can pre-qualify you in as little as 5 minutes with no impact to your credit score.An equal housing lender. NMLS #10287.
