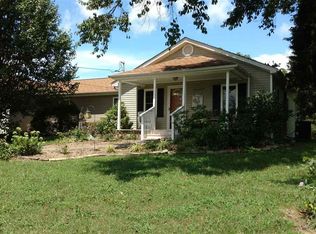This is a real "peach" of a property. Warm and welcoming is way to describe this country charmer. Three bedrooms and two full baths, split bedroom design. The open Kitchen, Dining and Great Room allows family and / or guests the ability to include everyone whether watching TV or entertaining family and friends. Accessed through the garage is a dog grooming studio which would allow new owner to continue a dog grooming business or transform it into a great workshop. The front property line goes all the way to TVA land bordering Cherokee Lake. You can walk to the lake to fish or dream and, possibly, beach a canoe. With 2.19 acres of quiet, serene calmness added to the house, a new owner can enjoy peaceful solitude. The interior, floors and walls, were completely drywalled and painted attractively. The focal point is a stone, floor to ceiling, wood burning fireplace. When spring arrives, enjoy the beautiful flowers planted around the house, plus, a few special beds of bright color.
This property is off market, which means it's not currently listed for sale or rent on Zillow. This may be different from what's available on other websites or public sources.
