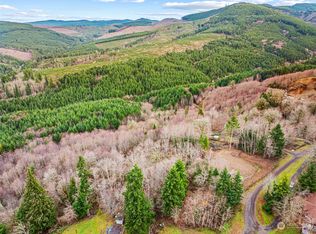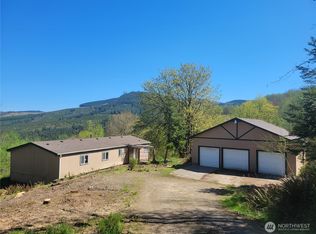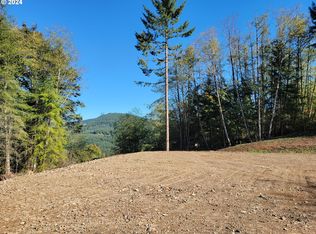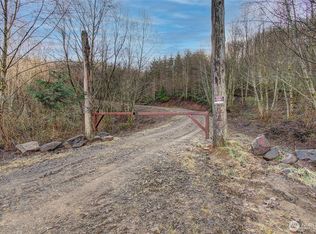Sold
Listed by:
Tiffani Ann Whitten,
RE/MAX Premier Group
Bought with: Keller Williams-Premier Prtnrs
$275,000
832 Mahaffey Rd, Kelso, WA 98626
3beds
2,388sqft
Manufactured On Land
Built in 1981
5 Acres Lot
$284,800 Zestimate®
$115/sqft
$2,395 Estimated rent
Home value
$284,800
$268,000 - $305,000
$2,395/mo
Zestimate® history
Loading...
Owner options
Explore your selling options
What's special
This unique country home comes with beautiful territorial views, at the end of a dead end road for privacy. If county living is what you are looking for this is it!! The property features an attached shop area and covered parking for an RV. This home has been modified which permits you to have a nice open living room area with a wood stove that attaches the double wide manufactured home to the workshop area. This home is ready for your personal touch. You could even live in the current home and build on the upper part of the property if you are looking to build, all utilities are on the property. There is room on the property for garden area or building a greenhouse. The possibilities are really endless!
Zillow last checked: 8 hours ago
Listing updated: June 09, 2025 at 04:03am
Listed by:
Tiffani Ann Whitten,
RE/MAX Premier Group
Bought with:
Tyler Toby Townsend, 132262
Keller Williams-Premier Prtnrs
Source: NWMLS,MLS#: 2305599
Facts & features
Interior
Bedrooms & bathrooms
- Bedrooms: 3
- Bathrooms: 2
- Full bathrooms: 1
- 3/4 bathrooms: 1
- Main level bathrooms: 2
- Main level bedrooms: 3
Bedroom
- Level: Main
Bedroom
- Level: Main
Bedroom
- Level: Main
Bathroom full
- Level: Main
Bathroom three quarter
- Level: Main
Dining room
- Level: Main
Kitchen without eating space
- Level: Main
Living room
- Level: Main
Rec room
- Level: Main
Heating
- Fireplace, Forced Air, Electric, Wood
Cooling
- None
Appliances
- Included: Dishwasher(s), Refrigerator(s), Stove(s)/Range(s), Water Heater: electric, Water Heater Location: closet
Features
- Bath Off Primary, Ceiling Fan(s), Dining Room, Loft
- Flooring: Laminate, Vinyl, Vinyl Plank
- Windows: Double Pane/Storm Window
- Basement: None
- Number of fireplaces: 1
- Fireplace features: Wood Burning, Main Level: 1, Fireplace
Interior area
- Total structure area: 2,388
- Total interior livable area: 2,388 sqft
Property
Parking
- Parking features: Driveway, Off Street
Features
- Levels: One
- Stories: 1
- Patio & porch: Bath Off Primary, Ceiling Fan(s), Double Pane/Storm Window, Dining Room, Fireplace, Loft, Water Heater
- Has view: Yes
- View description: Territorial
Lot
- Size: 5 Acres
- Features: Dead End Street, Secluded, Value In Land, Deck, Dog Run, Fenced-Partially
- Topography: Level,Partial Slope
- Residential vegetation: Brush, Fruit Trees, Garden Space
Details
- Parcel number: EC0608004
- Zoning description: Jurisdiction: County
- Special conditions: Standard
Construction
Type & style
- Home type: MobileManufactured
- Architectural style: See Remarks
- Property subtype: Manufactured On Land
Materials
- Wood Siding, Wood Products
- Foundation: Block, Tie Down
- Roof: Composition
Condition
- Fixer
- Year built: 1981
- Major remodel year: 1981
Utilities & green energy
- Electric: Company: Cowlitz PUD
- Sewer: Septic Tank, Company: Septic
- Water: Individual Well, Company: well
- Utilities for property: Starlink, Starlink
Community & neighborhood
Location
- Region: Kelso
- Subdivision: Rose Valley
Other
Other facts
- Body type: Double Wide
- Listing terms: Cash Out
- Road surface type: Dirt
- Cumulative days on market: 102 days
Price history
| Date | Event | Price |
|---|---|---|
| 5/9/2025 | Sold | $275,000-21.4%$115/sqft |
Source: | ||
| 2/19/2025 | Pending sale | $350,000$147/sqft |
Source: | ||
| 2/7/2025 | Contingent | $350,000$147/sqft |
Source: | ||
| 1/30/2025 | Pending sale | $350,000$147/sqft |
Source: | ||
| 1/3/2025 | Price change | $350,000-4.1%$147/sqft |
Source: | ||
Public tax history
| Year | Property taxes | Tax assessment |
|---|---|---|
| 2024 | $2,594 -3.4% | $256,000 -5.4% |
| 2023 | $2,686 +731.1% | $270,630 +13.4% |
| 2022 | $323 | $238,750 +4.7% |
Find assessor info on the county website
Neighborhood: 98626
Nearby schools
GreatSchools rating
- 7/10Rose Valley Elementary SchoolGrades: K-5Distance: 4.6 mi
- 6/10Coweeman Middle SchoolGrades: 6-8Distance: 7.3 mi
- 4/10Kelso High SchoolGrades: 9-12Distance: 7.3 mi
Schools provided by the listing agent
- Elementary: Rose Vly Elem
- Middle: Coweeman Jnr High
- High: Kelso High
Source: NWMLS. This data may not be complete. We recommend contacting the local school district to confirm school assignments for this home.
Sell for more on Zillow
Get a Zillow Showcase℠ listing at no additional cost and you could sell for .
$284,800
2% more+$5,696
With Zillow Showcase(estimated)$290,496



