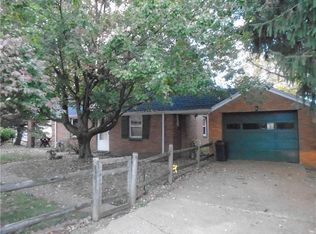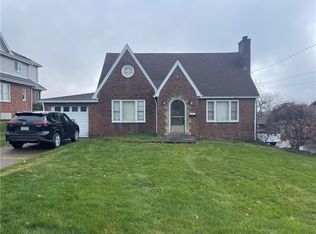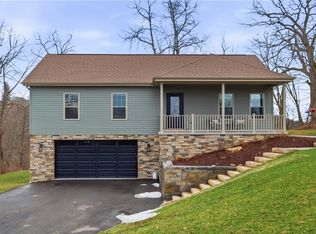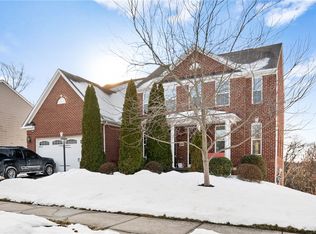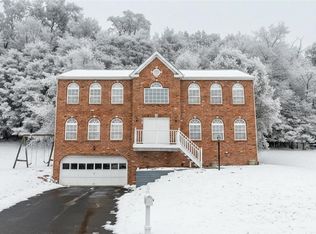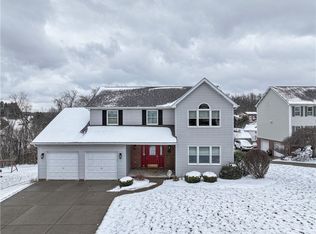This long-admired Tudor blends timeless charm with modern comfort and has the curb appeal of a Shadyside mini-estate. Striking new metal roofs (2024) on all structures add architectural interest and peace of mind. The main home features 4 bedrooms, 3 full baths, original woodwork, soaring ceilings, and elegant updates throughout. The first floor offers a formal living and dining room, bar area, large eat-in kitchen, sunroom, full bath, and flexible bedroom/den. Upstairs are 3 bedrooms and an opulent full bath. A finished lower level adds bonus space with a fireplace, laundry room, full bath and storage. Step outside to your private retreat and admire the professional and pristine landscaping that highlights the custom-built pool house (2009), complete with vaulted ceilings, Pella windows, fireplace, open-concept kitchen, and full bath—perfect for entertaining. Thoughtfully maintained and updated, this home is a rare opportunity to own a character-filled property with standout features and modern upgrades in a convenient location.
For sale
$550,000
832 Ridge Rd, Ambridge, PA 15003
4beds
3,719sqft
Est.:
Single Family Residence
Built in 1932
0.6 Acres Lot
$529,200 Zestimate®
$148/sqft
$-- HOA
What's special
Original woodworkTimeless charmElegant updates throughoutLaundry roomSoaring ceilingsPrivate retreatLarge eat-in kitchen
- 205 days |
- 4,131 |
- 219 |
Zillow last checked: 8 hours ago
Listing updated: January 27, 2026 at 03:37am
Listed by:
Ronald Huber 724-282-1313,
BERKSHIRE HATHAWAY THE PREFERRED REALTY 724-282-1313
Source: WPMLS,MLS#: 1714651 Originating MLS: West Penn Multi-List
Originating MLS: West Penn Multi-List
Tour with a local agent
Facts & features
Interior
Bedrooms & bathrooms
- Bedrooms: 4
- Bathrooms: 4
- Full bathrooms: 4
Primary bedroom
- Level: Upper
- Dimensions: 10x24
Bedroom 2
- Level: Upper
- Dimensions: 12x12
Bedroom 3
- Level: Upper
- Dimensions: 13x12
Bonus room
- Level: Main
- Dimensions: 18x14
Bonus room
- Level: Main
- Dimensions: 7x8
Den
- Level: Main
- Dimensions: 13x11
Dining room
- Level: Main
- Dimensions: 13x13
Entry foyer
- Level: Main
- Dimensions: 9x5
Game room
- Level: Lower
- Dimensions: 22x14
Kitchen
- Level: Main
- Dimensions: 12x10
Laundry
- Level: Lower
- Dimensions: 9x9
Living room
- Level: Main
- Dimensions: 17x23
Heating
- Forced Air, Gas
Cooling
- Central Air, Wall Unit(s)
Appliances
- Included: Dryer, Dishwasher, Microwave, Refrigerator, Washer
Features
- Pantry, Window Treatments
- Flooring: Ceramic Tile, Hardwood, Tile
- Windows: Multi Pane, Window Treatments
- Basement: Finished,Walk-Out Access
- Number of fireplaces: 4
Interior area
- Total structure area: 3,719
- Total interior livable area: 3,719 sqft
Video & virtual tour
Property
Parking
- Total spaces: 3
- Parking features: Built In, Detached, Garage, Garage Door Opener
- Has attached garage: Yes
Features
- Levels: Two
- Stories: 2
- Pool features: Pool
Lot
- Size: 0.6 Acres
- Dimensions: 61 x 25 x 299 x 69 x 299
Details
- Parcel number: 640040409000
Construction
Type & style
- Home type: SingleFamily
- Architectural style: Two Story,Tudor
- Property subtype: Single Family Residence
Materials
- Brick, Stone
- Roof: Metal
Condition
- Resale
- Year built: 1932
Utilities & green energy
- Sewer: Public Sewer
- Water: Public
Community & HOA
Location
- Region: Ambridge
Financial & listing details
- Price per square foot: $148/sqft
- Tax assessed value: $343,300
- Annual tax amount: $7,022
- Date on market: 8/3/2025
Estimated market value
$529,200
$503,000 - $556,000
$2,348/mo
Price history
Price history
| Date | Event | Price |
|---|---|---|
| 11/9/2025 | Price change | $550,000-8.3%$148/sqft |
Source: | ||
| 8/3/2025 | Listed for sale | $599,900$161/sqft |
Source: | ||
Public tax history
Public tax history
| Year | Property taxes | Tax assessment |
|---|---|---|
| 2024 | $7,022 +7.1% | $343,300 +630.4% |
| 2023 | $6,555 | $47,000 |
| 2022 | $6,555 | $47,000 |
| 2021 | $6,555 +1.5% | $47,000 |
| 2020 | $6,459 | $47,000 |
| 2019 | $6,459 +428.6% | $47,000 |
| 2018 | $1,222 +17.1% | $47,000 |
| 2017 | $1,043 | $47,000 |
| 2016 | $1,043 | $47,000 |
| 2015 | $1,043 | $47,000 |
| 2014 | $1,043 | $47,000 |
| 2013 | -- | $47,000 |
| 2012 | -- | $47,000 |
| 2011 | -- | $47,000 |
| 2010 | -- | $47,000 +20.2% |
| 2008 | -- | $39,100 |
| 2007 | -- | $39,100 |
| 2006 | -- | $39,100 |
Find assessor info on the county website
BuyAbility℠ payment
Est. payment
$3,258/mo
Principal & interest
$2603
Property taxes
$655
Climate risks
Neighborhood: Ambridge Heights
Nearby schools
GreatSchools rating
- 4/10Highland El SchoolGrades: PK-5Distance: 0.2 mi
- 3/10Ambridge Area Junior High SchoolGrades: 6-8Distance: 7.5 mi
- 3/10Ambridge Area High SchoolGrades: 9-12Distance: 0.7 mi
Schools provided by the listing agent
- District: Ambridge
Source: WPMLS. This data may not be complete. We recommend contacting the local school district to confirm school assignments for this home.
