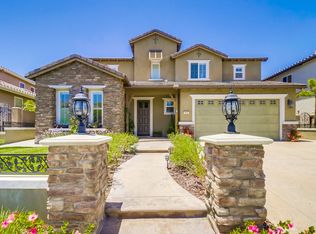Sold for $1,420,000
$1,420,000
832 Shadow Ridge Pl, Chula Vista, CA 91914
5beds
3,483sqft
Single Family Residence
Built in 2005
-- sqft lot
$1,421,500 Zestimate®
$408/sqft
$6,400 Estimated rent
Home value
$1,421,500
$1.31M - $1.54M
$6,400/mo
Zestimate® history
Loading...
Owner options
Explore your selling options
What's special
Welcome to 832 Shadow Ridge Place, a spacious and elegant retreat tucked within the exclusive gates of Rolling Hills Ranch. This exceptional residence offers a rare and versatile layout featuring 5 bedrooms, including one on the main floor with its own en-suite bath, 4.5 bathrooms, and a variety of flexible living spaces, including an optional theater room and a private retreat off the primary suite. Step inside to soaring vaulted ceilings, large picture windows, and custom shutters, creating a bright and open atmosphere. The main level features marble and travertine flooring throughout the living areas, including the formal dining room, family room, and den. A custom curved staircase with cherry hazelnut handrail and decorative iron spindles sets a dramatic tone upon entry. The gourmet kitchen is designed for entertaining, featuring a large curved granite island, custom stone backsplash, stainless steel 5-burner cooktop, and a matching stainless steel appliance package. A custom-built butler’s pantry with coordinating granite counters adds both style and function. Additional highlights include a three-car garage, solar system, and a premium cul-de-sac location within a secure, gated community, with no Mello-Roos! This home is a rare find, offering both luxury and livability in one of Chula Vista’s most sought-after neighborhoods.
Zillow last checked: 8 hours ago
Listing updated: October 24, 2025 at 11:01am
Listed by:
Edward J Wehbe DRE #01498284 619-279-3783,
The Oppenheim Group
Bought with:
Pompeyo Barragan, DRE #01834839
The Agency
Source: SDMLS,MLS#: 250030357 Originating MLS: San Diego Association of REALTOR
Originating MLS: San Diego Association of REALTOR
Facts & features
Interior
Bedrooms & bathrooms
- Bedrooms: 5
- Bathrooms: 5
- Full bathrooms: 4
- 1/2 bathrooms: 1
Heating
- Fireplace, Forced Air Unit
Cooling
- Central Forced Air
Appliances
- Included: Dishwasher, Dryer, Garage Door Opener, Microwave, Refrigerator, Washer, 6 Burner Stove, Gas Range
- Laundry: Gas
Interior area
- Total structure area: 3,483
- Total interior livable area: 3,483 sqft
Property
Parking
- Total spaces: 4
- Parking features: Attached
- Garage spaces: 2
Features
- Levels: 2 Story
- Pool features: Community/Common
- Fencing: Full
Details
- Parcel number: 5957351300
Construction
Type & style
- Home type: SingleFamily
- Property subtype: Single Family Residence
Materials
- Stucco
- Roof: Tile/Clay
Condition
- Year built: 2005
Utilities & green energy
- Sewer: Sewer Connected
- Water: Meter on Property
Community & neighborhood
Location
- Region: Chula Vista
- Subdivision: Rolling Hills Terrace (RHT)
HOA & financial
HOA
- HOA fee: $238 monthly
- Services included: Clubhouse Paid, Common Area Maintenance, Gated Community
- Association name: Rolling Hills Ranch
Other
Other facts
- Listing terms: Cash,Conventional,FHA,VA
Price history
| Date | Event | Price |
|---|---|---|
| 10/24/2025 | Sold | $1,420,000+1.5%$408/sqft |
Source: | ||
| 9/17/2025 | Pending sale | $1,399,000$402/sqft |
Source: | ||
| 8/23/2025 | Price change | $1,399,000-2.1%$402/sqft |
Source: | ||
| 7/7/2025 | Price change | $1,429,000-3.4%$410/sqft |
Source: | ||
| 6/12/2025 | Listed for sale | $1,479,000-1.3%$425/sqft |
Source: | ||
Public tax history
| Year | Property taxes | Tax assessment |
|---|---|---|
| 2025 | $17,738 +42.7% | $1,499,000 +39.5% |
| 2024 | $12,431 +1.7% | $1,074,862 +2% |
| 2023 | $12,229 +2.9% | $1,053,787 +2% |
Find assessor info on the county website
Neighborhood: Rolling Hills Ranch
Nearby schools
GreatSchools rating
- 8/10Salt Creek Elementary SchoolGrades: K-6Distance: 0.7 mi
- 6/10Eastlake Middle SchoolGrades: 7-8Distance: 0.2 mi
- 9/10Eastlake High SchoolGrades: 9-12Distance: 1.6 mi
Get a cash offer in 3 minutes
Find out how much your home could sell for in as little as 3 minutes with a no-obligation cash offer.
Estimated market value
$1,421,500
