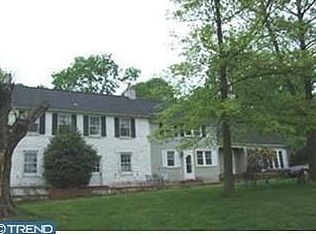Incredible opportunity to own this magnificent oasis, Long View is nestled in the heart of Fair Hill horse country. With over 6 acres you can apply for tax reduction . This home has been professionally decorated, expanded and is meticulous inside and out. Forget HGTV and walk into Better Homes and Gardens! Use the new 3 bay garage for your horses or your cars. There is electric and a frost free water valve at the rear of the property also ready for a barn. Absolutely move in ready for a fantastic summer by the pool or hanging out in the pastures with the horses. Pool House has electric, minibar and fridge. Beautiful brick patio for BBQing between the house and the pool. Hand made custom kitchen cabinetry, gorgeous family room with real stone fireplace and beamed , wooden ceilings. Heated workshop in basement. This home is casual elegance redefined. Absolutely must see. Pictures coming soon.
This property is off market, which means it's not currently listed for sale or rent on Zillow. This may be different from what's available on other websites or public sources.
