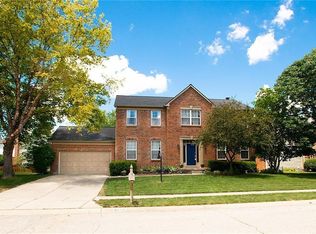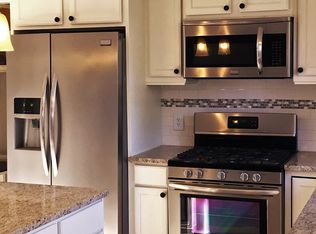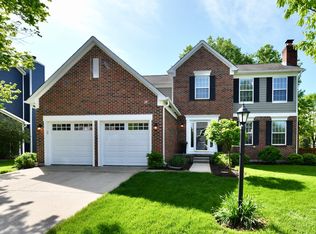Sold
$447,000
8320 Carloway Rd, Indianapolis, IN 46236
4beds
3,218sqft
Residential, Single Family Residence
Built in 1995
0.25 Acres Lot
$467,200 Zestimate®
$139/sqft
$2,565 Estimated rent
Home value
$467,200
$425,000 - $514,000
$2,565/mo
Zestimate® history
Loading...
Owner options
Explore your selling options
What's special
Discover your perfect home on a prime corner lot in The Highlands at Geist! This beautifully updated two-story residence features four spacious bedrooms and a host of modern amenities designed for both comfort and style. The updated kitchen is a chef's delight, boasting contemporary finishes, high-quality appliances, and sleek countertops. Adjoining the kitchen, the living room is adorned with durable LVP flooring that combines elegance with practicality. The large bedrooms are designed for relaxation, each offering generous closet space to accommodate all your storage needs. The recently remodeled primary and hall bathrooms exude modern luxury, providing a spa-like experience at home. Step outside to enjoy the new patio and entertaining space in the backyard-perfect for hosting gatherings or unwinding in your private outdoor retreat. The finished basement is an entertainer's dream, featuring a wet bar, built-in surround sound speakers, and ample room for both leisure and living. Whether you're hosting movie nights or creating a secondary living area, this space offers endless possibilities. Conveniently located close to highly sought-after St. Simon Schools, Geist reservoir, shopping, dining, entertainment, and major thoroughfares, this home provides both tranquility and easy access to the best of Lawrence. Don't miss out on this exceptional opportunity to own a home that truly has it all!
Zillow last checked: 8 hours ago
Listing updated: September 25, 2024 at 03:10pm
Listing Provided by:
Zach Syrus 317-250-2768,
Compass Indiana, LLC
Bought with:
Laura Turner
F.C. Tucker Company
Cody Sparks
F.C. Tucker Company
Source: MIBOR as distributed by MLS GRID,MLS#: 21999292
Facts & features
Interior
Bedrooms & bathrooms
- Bedrooms: 4
- Bathrooms: 4
- Full bathrooms: 2
- 1/2 bathrooms: 2
- Main level bathrooms: 1
Primary bedroom
- Features: Carpet
- Level: Upper
- Area: 255 Square Feet
- Dimensions: 17x15
Bedroom 2
- Features: Carpet
- Level: Upper
- Area: 168 Square Feet
- Dimensions: 14x12
Bedroom 3
- Features: Carpet
- Level: Upper
- Area: 154 Square Feet
- Dimensions: 14x11
Bedroom 4
- Features: Carpet
- Level: Upper
- Area: 130 Square Feet
- Dimensions: 13x10
Breakfast room
- Features: Laminate
- Level: Main
- Area: 169 Square Feet
- Dimensions: 13x13
Dining room
- Features: Carpet
- Level: Main
- Area: 132 Square Feet
- Dimensions: 12x11
Exercise room
- Features: Carpet
- Level: Basement
- Area: 221 Square Feet
- Dimensions: 17x13
Family room
- Features: Laminate
- Level: Main
- Area: 255 Square Feet
- Dimensions: 17x15
Kitchen
- Features: Vinyl Plank
- Level: Main
- Area: 143 Square Feet
- Dimensions: 13x11
Laundry
- Features: Vinyl
- Level: Upper
- Area: 42 Square Feet
- Dimensions: 7x6
Living room
- Features: Vinyl Plank
- Level: Main
- Area: 208 Square Feet
- Dimensions: 16x13
Play room
- Features: Carpet
- Level: Basement
- Area: 391 Square Feet
- Dimensions: 23x17
Heating
- Forced Air, Heat Pump, Electric
Cooling
- Has cooling: Yes
Appliances
- Included: Electric Cooktop, Dryer, Electric Water Heater, Humidifier, MicroHood, Oven, Refrigerator, Bar Fridge, Washer, Water Softener Owned
- Laundry: Upper Level
Features
- High Ceilings, Ceiling Fan(s), Pantry, Walk-In Closet(s), Wet Bar
- Windows: Windows Vinyl
- Basement: Finished
- Number of fireplaces: 1
- Fireplace features: Family Room, Wood Burning
Interior area
- Total structure area: 3,218
- Total interior livable area: 3,218 sqft
- Finished area below ground: 726
Property
Parking
- Total spaces: 2
- Parking features: Attached
- Attached garage spaces: 2
- Details: Garage Parking Other(Finished Garage)
Features
- Levels: Two
- Stories: 2
- Patio & porch: Patio, Covered
Lot
- Size: 0.25 Acres
- Features: Cul-De-Sac, Sidewalks, Street Lights, Mature Trees
Details
- Parcel number: 490122129023000407
- Horse amenities: None
Construction
Type & style
- Home type: SingleFamily
- Architectural style: Traditional
- Property subtype: Residential, Single Family Residence
Materials
- Cement Siding
- Foundation: Concrete Perimeter
Condition
- Updated/Remodeled
- New construction: No
- Year built: 1995
Utilities & green energy
- Electric: 200+ Amp Service
- Water: Municipal/City
Community & neighborhood
Location
- Region: Indianapolis
- Subdivision: Highlands At Geist
HOA & financial
HOA
- Has HOA: Yes
- HOA fee: $220 annually
- Services included: Insurance, Maintenance, Snow Removal
- Association phone: 317-570-4358
Price history
| Date | Event | Price |
|---|---|---|
| 9/23/2024 | Sold | $447,000+1.6%$139/sqft |
Source: | ||
| 9/3/2024 | Pending sale | $439,900$137/sqft |
Source: | ||
| 8/31/2024 | Listed for sale | $439,900$137/sqft |
Source: | ||
Public tax history
| Year | Property taxes | Tax assessment |
|---|---|---|
| 2024 | $3,579 +4.1% | $345,000 +5% |
| 2023 | $3,440 +18.5% | $328,600 +5.9% |
| 2022 | $2,902 -2.1% | $310,400 +19.8% |
Find assessor info on the county website
Neighborhood: 46236
Nearby schools
GreatSchools rating
- 6/10Amy Beverland Elementary SchoolGrades: 1-6Distance: 0.4 mi
- 3/10Belzer Middle SchoolGrades: 7-8Distance: 5.8 mi
- 3/10Lawrence Central High SchoolGrades: 9-12Distance: 5.7 mi
Get a cash offer in 3 minutes
Find out how much your home could sell for in as little as 3 minutes with a no-obligation cash offer.
Estimated market value$467,200
Get a cash offer in 3 minutes
Find out how much your home could sell for in as little as 3 minutes with a no-obligation cash offer.
Estimated market value
$467,200


