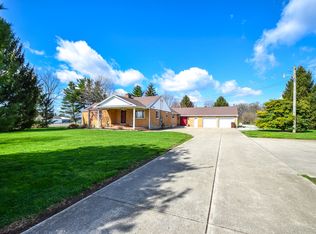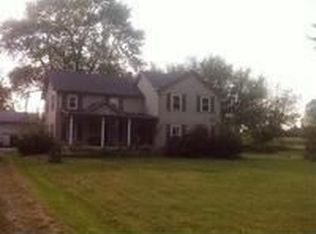Beautiful 5 acres of country living, gorgeous renovated farmhouse PLUS 2 outbuildings!!! This 1949 farmhouse updated with a large home addition including great room & kitchen featuring beautiful wood accents and even offers a 1st floor master bedroom. First floor offers a total of 2 bedrooms, 2 full baths, living room with fireplace, great room with fireplace, kitchen and mudroom. Upstairs offers 2 additional bedrooms plus finished walk-in attic. Large unfinished basement offers a ton of storage and laundry access. Home has attached 2 car garage, and a detached 2 car garage, plus a metal storage outbuilding! A beautiful country property with maximum potential for large items and car storage. Located in Bethel School District with Tipp City address...all this home needs is YOU!
This property is off market, which means it's not currently listed for sale or rent on Zillow. This may be different from what's available on other websites or public sources.


