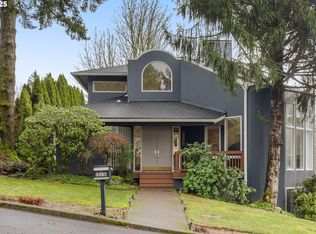Sold
$825,000
8320 NW Reed Dr, Portland, OR 97229
4beds
3,481sqft
Residential, Single Family Residence
Built in 1988
10,454.4 Square Feet Lot
$810,900 Zestimate®
$237/sqft
$4,444 Estimated rent
Home value
$810,900
$746,000 - $876,000
$4,444/mo
Zestimate® history
Loading...
Owner options
Explore your selling options
What's special
NEW PRICE!!!Motivated Sellers! Vacant and easy to Show. This is a fabulous, remodeled 4 Bedroom home with 2 Primary Suites up and 3rd Spacious Bedroom on Main plus a 4th Bedroom with Full Bath/Office on Main. Great Room with 22' High vaulted ceiling Gas Fireplace and beautiful valley views. 3 pane Floor to Ceiling Windows with Blinds on a Remote.3 NEW Sliders to access Spacious Deck. New LVP Flooring throughout Main Level - The chef's kitchen has an abundance of custom cabinets, Walk-in Pantry and spacious cook/prep quartz island. Excellent, quiet location on a dead end street.0.24 Acre lot backs to green space. Oversized 2 car garage with New doors. New 50 year presidential comp roof and gutters installed in 2020. NEW AC. July 2024. Move in ready! [Home Energy Score = 1. HES Report at https://rpt.greenbuildingregistry.com/hes/OR10047907]
Zillow last checked: 8 hours ago
Listing updated: November 22, 2024 at 02:55am
Listed by:
Linda Locker 503-709-5040,
Locker Properties
Bought with:
Kathy Quick, 200407290
Quick & Associates Real Estate
Source: RMLS (OR),MLS#: 24218917
Facts & features
Interior
Bedrooms & bathrooms
- Bedrooms: 4
- Bathrooms: 4
- Full bathrooms: 3
- Partial bathrooms: 1
- Main level bathrooms: 2
Primary bedroom
- Features: Skylight, Updated Remodeled, Double Sinks, Suite, Walkin Closet, Walkin Shower
- Level: Upper
- Area: 432
- Dimensions: 16 x 27
Bedroom 2
- Features: Bathtub With Shower, Double Sinks, Quartz, Suite, Walkin Closet
- Level: Upper
- Area: 288
- Dimensions: 16 x 18
Bedroom 3
- Features: Skylight
- Level: Main
- Area: 322
- Dimensions: 14 x 23
Bedroom 4
- Features: Bathroom, Skylight, Bathtub With Shower, Double Sinks, Suite, Vinyl Floor
- Level: Main
- Area: 165
- Dimensions: 11 x 15
Dining room
- Features: Builtin Features, Vinyl Floor
- Level: Main
- Area: 192
- Dimensions: 12 x 16
Kitchen
- Features: Builtin Range, Dishwasher, Eat Bar, Gourmet Kitchen, Microwave, Pantry, Updated Remodeled, Double Oven, Quartz, Vinyl Floor
- Level: Main
- Area: 256
- Width: 16
Heating
- Forced Air
Cooling
- Central Air
Appliances
- Included: Built-In Range, Convection Oven, Dishwasher, Disposal, Double Oven, Free-Standing Refrigerator, Gas Appliances, Microwave, Plumbed For Ice Maker, Range Hood, Stainless Steel Appliance(s), Gas Water Heater, Tank Water Heater
- Laundry: Laundry Room
Features
- Quartz, Vaulted Ceiling(s), Bathroom, Bathtub With Shower, Double Vanity, Suite, Walk-In Closet(s), Built-in Features, Eat Bar, Gourmet Kitchen, Pantry, Updated Remodeled, Walkin Shower, Cook Island, Kitchen Island
- Flooring: Tile, Wall to Wall Carpet, Vinyl
- Windows: Double Pane Windows, Vinyl Frames, Skylight(s)
- Basement: Crawl Space,Storage Space
- Number of fireplaces: 1
- Fireplace features: Gas
Interior area
- Total structure area: 3,481
- Total interior livable area: 3,481 sqft
Property
Parking
- Total spaces: 2
- Parking features: Driveway, On Street, Garage Door Opener, Attached, Extra Deep Garage, Oversized
- Attached garage spaces: 2
- Has uncovered spaces: Yes
Accessibility
- Accessibility features: Garage On Main, Main Floor Bedroom Bath, Minimal Steps, Natural Lighting, Walkin Shower, Accessibility
Features
- Stories: 2
- Patio & porch: Deck
- Exterior features: Yard
- Has spa: Yes
- Has view: Yes
- View description: Trees/Woods, Valley
Lot
- Size: 10,454 sqft
- Features: Private, Trees, Sprinkler, SqFt 10000 to 14999
Details
- Parcel number: R233321
Construction
Type & style
- Home type: SingleFamily
- Architectural style: Traditional
- Property subtype: Residential, Single Family Residence
Materials
- Brick, Cedar, Insulation and Ceiling Insulation
- Foundation: Concrete Perimeter
- Roof: Composition
Condition
- Updated/Remodeled
- New construction: No
- Year built: 1988
Utilities & green energy
- Gas: Gas
- Sewer: Public Sewer
- Water: Public
- Utilities for property: Cable Connected
Community & neighborhood
Location
- Region: Portland
- Subdivision: Panavista Park
HOA & financial
HOA
- Has HOA: Yes
- HOA fee: $45 annually
- Amenities included: Commons
Other
Other facts
- Listing terms: Cash,Conventional,VA Loan
- Road surface type: Paved
Price history
| Date | Event | Price |
|---|---|---|
| 11/22/2024 | Sold | $825,000-7.8%$237/sqft |
Source: | ||
| 10/31/2024 | Pending sale | $895,000$257/sqft |
Source: | ||
| 9/27/2024 | Price change | $895,000-3.2%$257/sqft |
Source: | ||
| 8/12/2024 | Price change | $925,000-2.6%$266/sqft |
Source: | ||
| 7/27/2024 | Listed for sale | $950,000+39.9%$273/sqft |
Source: | ||
Public tax history
| Year | Property taxes | Tax assessment |
|---|---|---|
| 2025 | $16,505 +2.4% | $620,830 +3% |
| 2024 | $16,112 +4% | $602,750 +3% |
| 2023 | $15,492 +2.2% | $585,200 +3% |
Find assessor info on the county website
Neighborhood: Northwest Heights
Nearby schools
GreatSchools rating
- 9/10Forest Park Elementary SchoolGrades: K-5Distance: 0.7 mi
- 5/10West Sylvan Middle SchoolGrades: 6-8Distance: 2.4 mi
- 8/10Lincoln High SchoolGrades: 9-12Distance: 3.8 mi
Schools provided by the listing agent
- Elementary: Forest Park
- Middle: West Sylvan
- High: Lincoln
Source: RMLS (OR). This data may not be complete. We recommend contacting the local school district to confirm school assignments for this home.
Get a cash offer in 3 minutes
Find out how much your home could sell for in as little as 3 minutes with a no-obligation cash offer.
Estimated market value$810,900
Get a cash offer in 3 minutes
Find out how much your home could sell for in as little as 3 minutes with a no-obligation cash offer.
Estimated market value
$810,900

