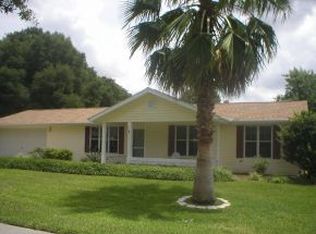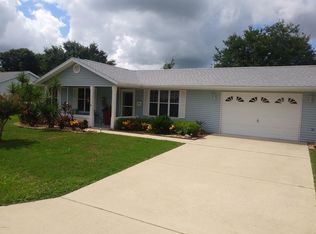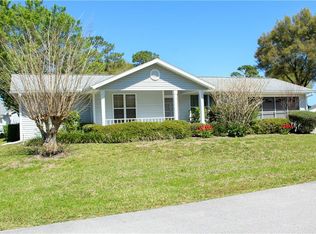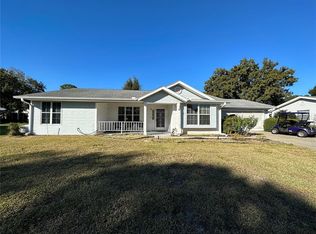Sold for $216,000
$216,000
8320 SW 108th Place Rd, Ocala, FL 34481
2beds
1,269sqft
Single Family Residence
Built in 1993
6,534 Square Feet Lot
$212,800 Zestimate®
$170/sqft
$1,599 Estimated rent
Home value
$212,800
$192,000 - $236,000
$1,599/mo
Zestimate® history
Loading...
Owner options
Explore your selling options
What's special
NEW ROOF TO BE INSTALLED PRIOR TO CLOSING! This nicely landscaped, 2/2/2 Fairfax Block home in Neighborhood 11 is located on a cul-de-sac road and near the indoor pool. As you enter the home you notice a welcoming living room and dining room with laminate and tile throughout. Freshly painted interior. The kitchen has granite countertops with plenty of shelves for storage, slide outs and pantry. The large primary bedroom has a walk-in closet and ensuite with a walk-in shower. The guest bathroom is next to the guest bedroom. The large lanai opens up to a fenced in backyard, perfect for those pets. Outdoor patio features a retractable Sun Setter Awning for shade and a decorative fence. The 2 car garage has a rear exit door and plenty of storage cabinets. The garage door also has slider screens. NEW HVAC 2024, Roof 2013. Oak Run is a 55+ gated community that has 6 pools, 5 spas, 2 fitness centers, 3 clubhouses, Library, Billiard room, Craft and Card Rooms, doggie park and Restaurant, Golf Course and Driving Range. There are over 110 clubs to join. Community is conveniently located close to Medical Facilities, Shopping and Restaurants. Club Car Golf Cart available for sale separately.
Zillow last checked: 8 hours ago
Listing updated: September 19, 2025 at 01:45pm
Listing Provided by:
David Tomlin 989-350-1806,
DECCA REAL ESTATE 352-854-8787,
Denise Tomlin 989-858-6211,
DECCA REAL ESTATE
Bought with:
Natalie Citarelli, 3191989
CITARELLI REALTY GROUP LLC
Shannon Cruz Acosta, 3108270
CITARELLI REALTY GROUP LLC
Source: Stellar MLS,MLS#: OM703971 Originating MLS: Ocala - Marion
Originating MLS: Ocala - Marion

Facts & features
Interior
Bedrooms & bathrooms
- Bedrooms: 2
- Bathrooms: 2
- Full bathrooms: 2
Primary bedroom
- Description: Room4
- Features: Walk-In Closet(s)
- Level: First
- Area: 164.28 Square Feet
- Dimensions: 14.8x11.1
Bedroom 2
- Description: Room5
- Features: Built-in Closet
- Level: First
- Area: 125.4 Square Feet
- Dimensions: 11.4x11
Dining room
- Description: Room2
- Level: First
- Area: 120 Square Feet
- Dimensions: 12x10
Kitchen
- Description: Room1
- Features: Storage Closet
- Level: First
- Area: 120 Square Feet
- Dimensions: 12x10
Living room
- Description: Room3
- Level: First
- Area: 216.48 Square Feet
- Dimensions: 16.4x13.2
Heating
- Heat Pump
Cooling
- Central Air
Appliances
- Included: Dishwasher, Disposal, Dryer, Electric Water Heater, Microwave, Range, Refrigerator, Washer
- Laundry: In Garage
Features
- Ceiling Fan(s), Living Room/Dining Room Combo, Stone Counters, Walk-In Closet(s)
- Flooring: Laminate, Tile
- Doors: Sliding Doors
- Windows: Blinds, Drapes
- Has fireplace: No
Interior area
- Total structure area: 1,869
- Total interior livable area: 1,269 sqft
Property
Parking
- Total spaces: 2
- Parking features: Workshop in Garage
- Attached garage spaces: 2
- Details: Garage Dimensions: 20x23
Features
- Levels: One
- Stories: 1
- Exterior features: Irrigation System, Private Mailbox, Rain Gutters
- Fencing: Chain Link
Lot
- Size: 6,534 sqft
- Dimensions: 84 x 79
Details
- Parcel number: 7011001030
- Zoning: PUD
- Special conditions: None
Construction
Type & style
- Home type: SingleFamily
- Property subtype: Single Family Residence
Materials
- Block, Stucco
- Foundation: Slab
- Roof: Shingle
Condition
- New construction: No
- Year built: 1993
Details
- Builder model: Fairfax
Utilities & green energy
- Sewer: Public Sewer
- Water: Public
- Utilities for property: Public
Community & neighborhood
Security
- Security features: Gated Community, Smoke Detector(s)
Community
- Community features: Clubhouse, Deed Restrictions, Dog Park, Fitness Center, Gated Community - No Guard, Golf Carts OK, Golf, Pool, Restaurant, Special Community Restrictions, Tennis Court(s)
Senior living
- Senior community: Yes
Location
- Region: Ocala
- Subdivision: OAK RUN NBRHD 11
HOA & financial
HOA
- Has HOA: Yes
- HOA fee: $176 monthly
- Amenities included: Cable TV, Fence Restrictions, Fitness Center, Gated, Golf Course, Pickleball Court(s), Pool, Sauna, Security, Shuffleboard Court, Spa/Hot Tub, Tennis Court(s), Vehicle Restrictions
- Services included: Cable TV, Recreational Facilities, Security, Trash
- Association name: Tanya Sappleton
- Association phone: 352-854-6210
Other fees
- Pet fee: $0 monthly
Other financial information
- Total actual rent: 0
Other
Other facts
- Listing terms: Cash,Conventional,VA Loan
- Ownership: Fee Simple
- Road surface type: Paved
Price history
| Date | Event | Price |
|---|---|---|
| 9/19/2025 | Sold | $216,000$170/sqft |
Source: | ||
| 8/20/2025 | Pending sale | $216,000$170/sqft |
Source: | ||
| 7/3/2025 | Listed for sale | $216,000$170/sqft |
Source: | ||
| 7/3/2025 | Pending sale | $216,000$170/sqft |
Source: | ||
| 6/19/2025 | Listed for sale | $216,000+170%$170/sqft |
Source: | ||
Public tax history
| Year | Property taxes | Tax assessment |
|---|---|---|
| 2024 | $680 +1.1% | $60,316 +3% |
| 2023 | $672 -8.9% | $58,559 +3% |
| 2022 | $738 -0.7% | $56,853 +3% |
Find assessor info on the county website
Neighborhood: 34481
Nearby schools
GreatSchools rating
- 4/10Marion Oaks Elementary SchoolGrades: PK-5Distance: 4.4 mi
- 3/10Horizon Academy At Marion OaksGrades: 5-8Distance: 5.8 mi
- 4/10West Port High SchoolGrades: 9-12Distance: 6.1 mi
Get a cash offer in 3 minutes
Find out how much your home could sell for in as little as 3 minutes with a no-obligation cash offer.
Estimated market value
$212,800



