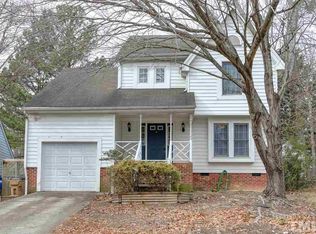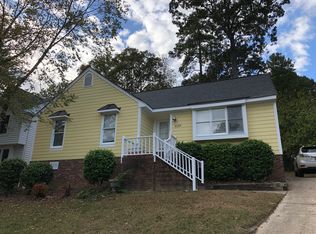BEAUTIFUL THORPSHIRE FARM SUBDIVISION! OFFERING FRESH PAINT INSIDE AND OUT W/SMOOTH CEILINGS, NEW CARPET, FRESHLY LANDSCAPED, TONS OF NATURAL LIGHT, BRUSH NICKEL HARDWARE, SS APPLIANCES, 2" FAUX PLANTATION SHUTTERS, CHAIR MOLDING, PICTURE BOX MOLDING, CROWN MOLDING, WET BAR, TONS OF STORAGE, GARDEN TUB SEP. SHOWER, DOUBLE VANITIES, WALK-IN CLOSET, MASSIVE BONUS ROOM, OVER-SIZED GARAGE, PATIO IDEAL FOR ENTERTAINING, FENCED IN BACKYARD, AND MUCH MORE! CLOSE TO DOWNTOWN, RDU, RTP, AND SHOPPING! MUST SEE!
This property is off market, which means it's not currently listed for sale or rent on Zillow. This may be different from what's available on other websites or public sources.

