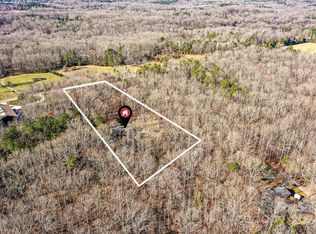Closed
$500,000
8321 Walkup Rd, Waxhaw, NC 28173
3beds
2,241sqft
Single Family Residence
Built in 1993
5.08 Acres Lot
$506,800 Zestimate®
$223/sqft
$2,459 Estimated rent
Home value
$506,800
$476,000 - $537,000
$2,459/mo
Zestimate® history
Loading...
Owner options
Explore your selling options
What's special
NEW PRICE! 5.08 Acres, If you are looking for privacy, Look No Further! Enter into the foyer-sitting area which leads into a large living room which includes a fireplace w/gas logs. Beautiful 3/4" hardwood throughout the home with Gunstock finish. Kitchen is equipped with custom cabinets, built-ins, walk in pantry with pocket door, granite counters and breakfast bar. Formal Dining Room. Laundry room. Spacious Sunroom allowing you a great spot to relax, read your book or sip your coffee. Large primary bedroom with large private bath, closet space, and just off the primary bedroom is a large separate office. Just slip out the door to the deck covered built with Trex material and includes a hot tub. Other bedrooms are very spacious with plenty of storage. Home has a large 24x16 workshop including a 10x8 tractor shed, a 16x12 workshop with a 16x6 porch, and a building that was converted to a one bedroom/bath, living room, kitchen which can easily be converted back to another use or workshop.
Zillow last checked: 8 hours ago
Listing updated: November 14, 2025 at 02:31pm
Listing Provided by:
Buddy Harper bharper1@carolina.rr.com,
Buddy Harper Team Realty
Bought with:
John Rissanen
Berkshire Hathaway HomeServices Elite Properties
Source: Canopy MLS as distributed by MLS GRID,MLS#: 4261556
Facts & features
Interior
Bedrooms & bathrooms
- Bedrooms: 3
- Bathrooms: 3
- Full bathrooms: 2
- 1/2 bathrooms: 1
- Main level bedrooms: 3
Primary bedroom
- Level: Main
Bedroom s
- Level: Main
Bedroom s
- Level: Main
Bathroom full
- Level: Main
Bathroom full
- Level: Main
Bathroom full
- Level: Main
Dining room
- Level: Main
Flex space
- Level: Main
Kitchen
- Features: Walk-In Pantry
- Level: Main
Laundry
- Level: Main
Living room
- Level: Main
Sunroom
- Level: Main
Sunroom
- Level: Main
Heating
- Heat Pump
Cooling
- Central Air
Appliances
- Included: Convection Oven, Dishwasher, Electric Range, Electric Water Heater, Exhaust Hood, Plumbed For Ice Maker, Self Cleaning Oven
- Laundry: Laundry Room
Features
- Breakfast Bar, Pantry, Walk-In Closet(s), Walk-In Pantry
- Flooring: Hardwood, Tile
- Doors: Insulated Door(s), Storm Door(s)
- Windows: Insulated Windows
- Has basement: No
- Fireplace features: Gas Log, Living Room, Propane
Interior area
- Total structure area: 2,241
- Total interior livable area: 2,241 sqft
- Finished area above ground: 2,241
- Finished area below ground: 0
Property
Parking
- Parking features: Driveway, Parking Space(s), Other - See Remarks
- Has uncovered spaces: Yes
- Details: Circle drive and plenty of parking approximately 10 or more spaces
Features
- Levels: One
- Stories: 1
- Exterior features: Fire Pit
- Fencing: Partial
- Has view: Yes
- View description: Winter
Lot
- Size: 5.08 Acres
- Dimensions: 250 x 1093 x 171 x 1025
- Features: Level, Sloped, Wooded
Details
- Additional structures: Outbuilding, Shed(s), Workshop
- Parcel number: 05129031
- Zoning: AF8
- Special conditions: Standard
Construction
Type & style
- Home type: SingleFamily
- Architectural style: Traditional
- Property subtype: Single Family Residence
Materials
- Fiber Cement, Hardboard Siding
- Foundation: Crawl Space
- Roof: Fiberglass
Condition
- New construction: No
- Year built: 1993
Utilities & green energy
- Sewer: Septic Installed
- Water: Well
- Utilities for property: Cable Connected, Propane
Community & neighborhood
Security
- Security features: Smoke Detector(s)
Location
- Region: Waxhaw
- Subdivision: None
Other
Other facts
- Listing terms: Cash,Conventional,FHA,USDA Loan
- Road surface type: Gravel, Paved
Price history
| Date | Event | Price |
|---|---|---|
| 11/14/2025 | Sold | $500,000-12.3%$223/sqft |
Source: | ||
| 10/28/2025 | Pending sale | $569,900$254/sqft |
Source: | ||
| 9/30/2025 | Price change | $569,9000%$254/sqft |
Source: | ||
| 9/9/2025 | Price change | $570,000-1.7%$254/sqft |
Source: | ||
| 7/1/2025 | Listed for sale | $579,900$259/sqft |
Source: | ||
Public tax history
| Year | Property taxes | Tax assessment |
|---|---|---|
| 2025 | $2,399 +21.1% | $499,500 +61.4% |
| 2024 | $1,981 +1.7% | $309,400 |
| 2023 | $1,949 | $309,400 |
Find assessor info on the county website
Neighborhood: 28173
Nearby schools
GreatSchools rating
- 9/10Waxhaw Elementary SchoolGrades: PK-5Distance: 5.5 mi
- 3/10Parkwood Middle SchoolGrades: 6-8Distance: 7.9 mi
- 8/10Parkwood High SchoolGrades: 9-12Distance: 7.9 mi
Schools provided by the listing agent
- Elementary: Waxhaw
- Middle: Parkwood
- High: Parkwood
Source: Canopy MLS as distributed by MLS GRID. This data may not be complete. We recommend contacting the local school district to confirm school assignments for this home.
Get a cash offer in 3 minutes
Find out how much your home could sell for in as little as 3 minutes with a no-obligation cash offer.
Estimated market value$506,800
Get a cash offer in 3 minutes
Find out how much your home could sell for in as little as 3 minutes with a no-obligation cash offer.
Estimated market value
$506,800
