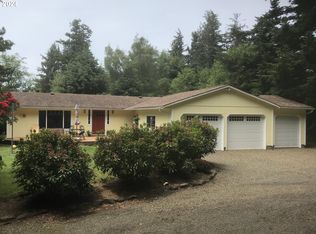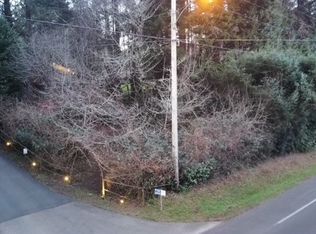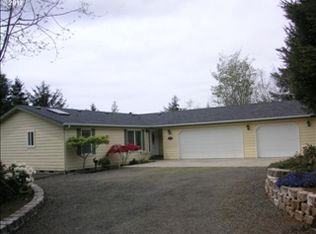Sunny South-Facing Siltcoos Lakefront Retreat - 1.36 Aces with RV Amenities & Guest Quarters. Discover lakefront living at its best with this sun-drenched, south-facing home on Siltcoos Lake. Situated on a private 1.3-acre lot, this beautifully maintained property offers stunning lake views, generous indoor and outdoor living spaces, and exceptional flexibility for guests, hobbies, or RV travel. The 1,616 sq ft main home features 2 bedrooms plus a den and 2 full baths, with an open floor plan designed to take full advantage of the lakefront setting. A full-length deck stretches across the back of the home, perfect for entertaining or quiet mornings overlooking he water. Outbuildings include a 36' x 42' RV garage with laundry hook-ups, storage loft, and toilet, plus greenhouse, storage shed, and water system shed. Hosing is a breeze with with a guest house featuring its own lakeview deck and private bath. For RV enthusiasts, there are two full hook-up RV sites and a third with partial hook-ups. Tucked away in a sunny, secluded location, you're still just 10 minutes from Old town Florence and the coast. This rare property combines privacy, practicality, and panoramic lake views - schedule your showing today! 2025-10-01
This property is off market, which means it's not currently listed for sale or rent on Zillow. This may be different from what's available on other websites or public sources.


