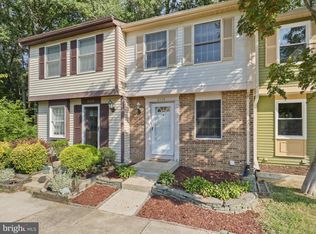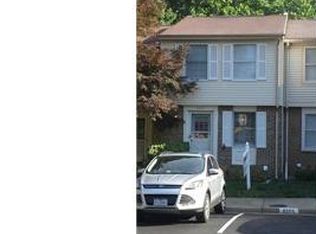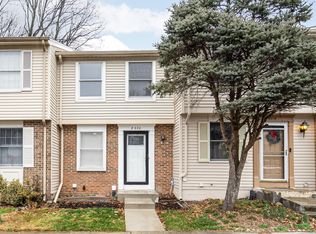Sold for $487,500
$487,500
8324 Bark Tree Ct, Springfield, VA 22153
2beds
1,330sqft
Townhouse
Built in 1981
1,014 Square Feet Lot
$492,500 Zestimate®
$367/sqft
$2,408 Estimated rent
Home value
$492,500
$458,000 - $527,000
$2,408/mo
Zestimate® history
Loading...
Owner options
Explore your selling options
What's special
This fully renovated 3-level townhouse is move-in ready and features 2 bedrooms, 2 full baths, and 1 half bath, making it the perfect starter home for families or professionals. This home has undergone meticulous renovations in 2024 with many upgrades. The newly renovated kitchen has beautiful, quartz countertops, a breakfast bar, and brand-new stainless steel appliances. Beyond the kitchen, is an open floor plan with a living/dining room area and brick fireplace complemented by newly installed LVP flooring and two large rear windows providing lots of natural lighting and a view of trees. Upstairs, you’ll find two spacious bedrooms, each featuring new carpeting. One standout feature is that this townhouse offers two full bathrooms on the upper level, a rare find in this neighborhood where most townhomes have only one. The newly renovated bathrooms offer modern finishes including tile floors, modern vanities, and glass shower doors in the primary shower. The bright basement can be used as a recreation room or home office, complete with an additional half bath, a separate laundry area. Step outside to a fenced backyard which backs to trees and has a low maintenance sunny patio perfect for growing your own tomatoes. The highly desired Newington Forest community has convenient access to major roadways, community amenities such as a pool, tennis courts, and clubhouse, as well as professionally landscaped surroundings with abundant walking paths. With proximity to Ft. Belvoir, commuter buses to the Pentagon, VRE, Springfield Mall, and Metro station, this home offers both comfort and convenience for your lifestyle needs. Windows 2024. Roof 2024. Carpet 2024. LVP Flooring 2024. Bathrooms 2024. Appliances 2024. Gutters 2024. Exterior Doors 2024. Interior Doors 2024. Ceilings (replaced textured ceilings) 2024. Kitchen 2024. Water Heater 2024. HVAC 2024. Air Purifier 2024. Fresh Paint 2024. CONTRACT DEADLINE SUNDAY 9/28 5:00 PM
Zillow last checked: 8 hours ago
Listing updated: October 21, 2024 at 12:35pm
Listed by:
Kristin Burns 703-499-1227,
Century 21 Redwood Realty
Bought with:
Carolyn Young, WV0022361
Samson Properties
May Wilson, 0225241951
Samson Properties
Source: Bright MLS,MLS#: VAFX2203268
Facts & features
Interior
Bedrooms & bathrooms
- Bedrooms: 2
- Bathrooms: 3
- Full bathrooms: 2
- 1/2 bathrooms: 1
Basement
- Area: 465
Heating
- Heat Pump, Electric
Cooling
- Central Air, Electric
Appliances
- Included: Microwave, Dishwasher, Disposal, Ice Maker, Refrigerator, Cooktop, Electric Water Heater
- Laundry: Laundry Room
Features
- Basement: Walk-Out Access,Finished,Rear Entrance,Connecting Stairway
- Number of fireplaces: 1
Interior area
- Total structure area: 1,395
- Total interior livable area: 1,330 sqft
- Finished area above ground: 930
- Finished area below ground: 400
Property
Parking
- Parking features: Assigned, Off Street
- Details: Assigned Parking
Accessibility
- Accessibility features: None
Features
- Levels: Three
- Stories: 3
- Patio & porch: Patio
- Pool features: Community
- Fencing: Privacy,Wood,Back Yard,Full
- Has view: Yes
- View description: Trees/Woods
Lot
- Size: 1,014 sqft
Details
- Additional structures: Above Grade, Below Grade
- Parcel number: 0983 04 1128
- Zoning: 303
- Special conditions: Standard
Construction
Type & style
- Home type: Townhouse
- Architectural style: Colonial
- Property subtype: Townhouse
Materials
- Aluminum Siding
- Foundation: Slab
Condition
- New construction: No
- Year built: 1981
- Major remodel year: 2024
Utilities & green energy
- Sewer: Public Sewer
- Water: Public
Community & neighborhood
Location
- Region: Springfield
- Subdivision: Newington Forest
HOA & financial
HOA
- Has HOA: Yes
- HOA fee: $275 quarterly
- Amenities included: Basketball Court, Common Grounds, Community Center, Jogging Path, Pool, Tot Lots/Playground, Tennis Court(s)
- Services included: Common Area Maintenance, Pool(s), Snow Removal
Other
Other facts
- Listing agreement: Exclusive Right To Sell
- Ownership: Fee Simple
Price history
| Date | Event | Price |
|---|---|---|
| 10/21/2024 | Sold | $487,500+1.6%$367/sqft |
Source: | ||
| 9/30/2024 | Pending sale | $479,900$361/sqft |
Source: | ||
| 9/25/2024 | Listed for sale | $479,900+175.8%$361/sqft |
Source: | ||
| 1/29/2003 | Sold | $174,000+43.4%$131/sqft |
Source: Public Record Report a problem | ||
| 1/2/2001 | Sold | $121,300$91/sqft |
Source: Public Record Report a problem | ||
Public tax history
| Year | Property taxes | Tax assessment |
|---|---|---|
| 2025 | $5,110 +13.3% | $442,060 +13.5% |
| 2024 | $4,510 +6.6% | $389,310 +3.8% |
| 2023 | $4,231 +5.3% | $374,900 +6.7% |
Find assessor info on the county website
Neighborhood: 22153
Nearby schools
GreatSchools rating
- 6/10Newington Forest Elementary SchoolGrades: PK-6Distance: 0.8 mi
- 8/10South County Middle SchoolGrades: 7-8Distance: 1.1 mi
- 7/10South County High SchoolGrades: 9-12Distance: 1 mi
Schools provided by the listing agent
- Elementary: Newington Forest
- Middle: South County
- High: South County
- District: Fairfax County Public Schools
Source: Bright MLS. This data may not be complete. We recommend contacting the local school district to confirm school assignments for this home.
Get a cash offer in 3 minutes
Find out how much your home could sell for in as little as 3 minutes with a no-obligation cash offer.
Estimated market value
$492,500


