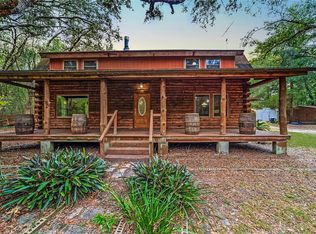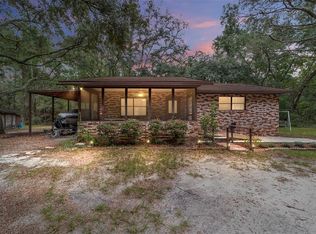Country Living at its best! Through the Private commercial grade gated Entrance is a Beautiful Farmhouse on 4.11 Acres. In True Farmhouse Fashion this Fully Remodeled Home Features a full Wrap Around Front Porch. The Kitchen is tasteful with all White Cabinets featuring Soft Close Hardware topped with Premium Honed 3 CM Granite Countertops with a Timeless Subway Tile Back Splash finishing it all off with a Fire Clay Farmhouse Sink and Stainless Steel Appliances. It doesn't stop there, The Bathrooms have Kohler Sinks and Toilets. The attention to details do not stop there, Solid Core 4 panel doors through out, 5 1/4'' Baseboard and crown molding through the house with knock down ceilings This home features 2 Amana 17 seer high efficiency HVAC Systems and a Whole House water treatment syste
This property is off market, which means it's not currently listed for sale or rent on Zillow. This may be different from what's available on other websites or public sources.


