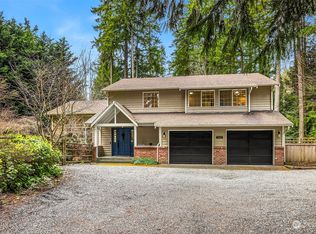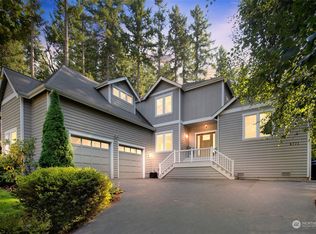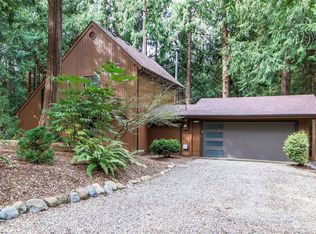Sold
Listed by:
Christopher F. Miller,
Windermere RE Bainbridge
Bought with: ZNonMember-Office-MLS
$1,100,000
8324 Springridge Road NE, Bainbridge Island, WA 98110
4beds
3,291sqft
Single Family Residence
Built in 2006
2.71 Acres Lot
$1,132,700 Zestimate®
$334/sqft
$4,950 Estimated rent
Home value
$1,132,700
$1.04M - $1.23M
$4,950/mo
Zestimate® history
Loading...
Owner options
Explore your selling options
What's special
Designed for Main Floor Living! Many extra wide doorways. New in 2025: roof, Gaco decking, exterior and interior paint, refinished wood floors, heating and cooling serviced, LP fireplace serviced, septic serviced, and up/down draw honeycomb window shades. Main floor open floorplan with LP fireplace, primary bedroom & bath plus 2 bedrooms, full bath, and utility room. Huge lower-level rec room with wet bar, woodstove, large 4th bedroom/office, and insulated workshop/garage bay with Turfstone paver access. Large deck with LP BBQ valve, and stairs and ramp access. Country setting with salmon stream, nearby public beach accesses, and local conveniences. Not far from schools, downtown Winslow and the Seattle ferry. On commuter bus route.
Zillow last checked: 8 hours ago
Listing updated: October 31, 2025 at 04:05am
Listed by:
Christopher F. Miller,
Windermere RE Bainbridge
Bought with:
Non Member ZDefault
ZNonMember-Office-MLS
Source: NWMLS,MLS#: 2424302
Facts & features
Interior
Bedrooms & bathrooms
- Bedrooms: 4
- Bathrooms: 3
- Full bathrooms: 2
- 3/4 bathrooms: 1
- Main level bathrooms: 2
- Main level bedrooms: 3
Primary bedroom
- Level: Main
Bedroom
- Level: Lower
Bedroom
- Level: Main
Bedroom
- Level: Main
Bathroom full
- Level: Main
Bathroom full
- Level: Main
Bathroom three quarter
- Level: Lower
Entry hall
- Level: Main
Kitchen with eating space
- Level: Main
Living room
- Level: Main
Rec room
- Level: Lower
Utility room
- Level: Main
Heating
- Fireplace, Forced Air, Heat Pump, Electric
Cooling
- Forced Air, Heat Pump
Appliances
- Included: Dishwasher(s), Dryer(s), Microwave(s), Refrigerator(s), Stove(s)/Range(s), Washer(s), Water Heater: Electric, Water Heater Location: Lower Level Mechanic Room
Features
- Bath Off Primary, Central Vacuum, Ceiling Fan(s), High Tech Cabling, Walk-In Pantry
- Flooring: Ceramic Tile, Hardwood, Carpet
- Doors: French Doors
- Windows: Double Pane/Storm Window, Skylight(s)
- Basement: Daylight
- Number of fireplaces: 1
- Fireplace features: Gas, Main Level: 1, Fireplace
Interior area
- Total structure area: 3,291
- Total interior livable area: 3,291 sqft
Property
Parking
- Total spaces: 4
- Parking features: Detached Carport, Driveway, Attached Garage
- Attached garage spaces: 4
- Has carport: Yes
Features
- Levels: One
- Stories: 1
- Entry location: Main
- Patio & porch: Bath Off Primary, Built-In Vacuum, Ceiling Fan(s), Double Pane/Storm Window, Fireplace, French Doors, High Tech Cabling, Jetted Tub, Skylight(s), Vaulted Ceiling(s), Walk-In Closet(s), Walk-In Pantry, Water Heater, Wet Bar, Wired for Generator
- Spa features: Bath
- Waterfront features: Creek
Lot
- Size: 2.71 Acres
- Features: Paved, Cable TV, Deck, Outbuildings
Details
- Parcel number: 65140000020004
- Special conditions: Standard
- Other equipment: Leased Equipment: NONE, Wired for Generator
Construction
Type & style
- Home type: SingleFamily
- Property subtype: Single Family Residence
Materials
- Cement Planked, Cement Plank
- Foundation: Poured Concrete
- Roof: Composition,See Remarks
Condition
- Year built: 2006
Utilities & green energy
- Electric: Company: Puget Sound Energy
- Sewer: Septic Tank, Company: Septic
- Water: Public, Company: City of Bainbridge Island
- Utilities for property: Comcast, Comcast
Community & neighborhood
Location
- Region: Bainbridge Island
- Subdivision: Fletcher Bay
Other
Other facts
- Listing terms: Cash Out,Conventional
- Cumulative days on market: 74 days
Price history
| Date | Event | Price |
|---|---|---|
| 9/30/2025 | Sold | $1,100,000-5.6%$334/sqft |
Source: | ||
| 9/11/2025 | Pending sale | $1,165,000$354/sqft |
Source: | ||
| 8/27/2025 | Listed for sale | $1,165,000+503.6%$354/sqft |
Source: | ||
| 7/14/2005 | Sold | $193,000$59/sqft |
Source: | ||
Public tax history
| Year | Property taxes | Tax assessment |
|---|---|---|
| 2024 | $8,886 +4.7% | $1,128,130 |
| 2023 | $8,489 -4.4% | $1,128,130 |
| 2022 | $8,879 +1.6% | $1,128,130 +19.4% |
Find assessor info on the county website
Neighborhood: 98110
Nearby schools
GreatSchools rating
- 9/10Sonoji Sakai Intermediate SchoolGrades: 5-6Distance: 2 mi
- 8/10Woodward Middle SchoolGrades: 7-8Distance: 1.9 mi
- 10/10Bainbridge High SchoolGrades: 9-12Distance: 2 mi
Schools provided by the listing agent
- Middle: Woodward Mid
- High: Bainbridge Isl
Source: NWMLS. This data may not be complete. We recommend contacting the local school district to confirm school assignments for this home.
Get a cash offer in 3 minutes
Find out how much your home could sell for in as little as 3 minutes with a no-obligation cash offer.
Estimated market value$1,132,700
Get a cash offer in 3 minutes
Find out how much your home could sell for in as little as 3 minutes with a no-obligation cash offer.
Estimated market value
$1,132,700


