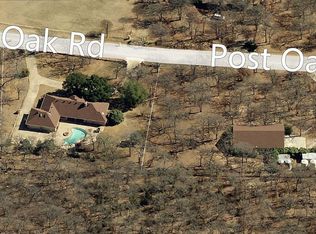Magnolia-inspired casual elegance permeates this (nearly new) 1-story custom hm overlooking 1 of 2 ponds nestled on this timbered, gently rolling 9.26 acres! Colorful gated, treelined drive leads back to lndscpd hm amidst cross-fenced pastures. (3 buffalo offer ag exemption) Extensive hdwds, remarkable fixtures, quartz & granite tops, wainscot & lavish millwork adorn open concept. Island kitc w 6-burn gas cooktp, farm sink, warm drawer, slide-out spice racks & prep sink. Highly functional craft_mud rm, utility w fold cntr & sink + sep rm w pet dr to dog run. Split mstr w dbl shwr, contemporary soaker tub & H&H vanities + private patio access. Study could be bdrm 4. Fire pit & outdoor fplc warm wrap back porch.
This property is off market, which means it's not currently listed for sale or rent on Zillow. This may be different from what's available on other websites or public sources.
