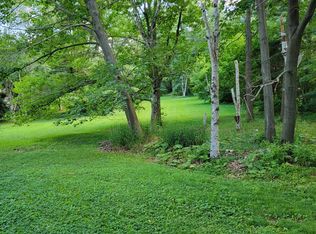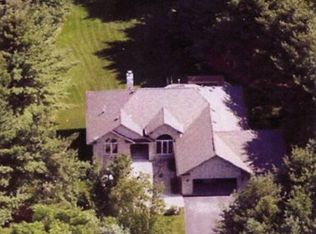Sold for $900,000
$900,000
8325 E Crockett Rd, Roscoe, IL 61073
4beds
6,004sqft
Single Family Residence
Built in 1975
3.23 Acres Lot
$698,100 Zestimate®
$150/sqft
$5,091 Estimated rent
Home value
$698,100
$621,000 - $775,000
$5,091/mo
Zestimate® history
Loading...
Owner options
Explore your selling options
What's special
Tucked away in a private, storybook setting, this stunning almost 6,000 sq ft home offers an unforgettable blend of character, craftsmanship, and natural beauty. With 4 bedrooms, 4 full and 2 half baths, and a design that’s anything but ordinary, this interior-designer-owned gem is a rare find. From the moment you arrive via the circle blacktop driveway, you'll feel the North Woods charm, surrounded by mature trees and nature's serenity. Step inside to soaring beamed ceilings, custom cabinetry, rich hardwood and tile flooring, and two open staircases. The kitchen is a Chef's dream featuring a large island, Butler's pantry with additional oven and eat-in table space. The living room has built-in bench seating, a gas fireplace and beamed ceilings. The home features thoughtfully designed built-ins, an open yet cozy layout, and a full-exposure walkout basement—bringing in incredible light and unbeatable views. The backyard boasts a limestone wall, flowing creek, and breathtaking views year-round. The 30x40 outbuilding with a loft and spiral staircase adds a versatile touch—ideal for a studio or workshop. Enjoy the convenience of a 4-car tandem garage, and rest easy with newer roof and windows. Whether you're gathered around the fireplace or taking in the peaceful surroundings from your deck, every inch of this home invites comfort, inspiration, and uniqueness.
Zillow last checked: 8 hours ago
Listing updated: June 02, 2025 at 08:48am
Listed by:
Dianne Parvin 815-979-8247,
Berkshire Hathaway Homeservices Crosby Starck Re
Bought with:
Karl Gasbarra, 471001851
Gambino Realtors
Source: NorthWest Illinois Alliance of REALTORS®,MLS#: 202501646
Facts & features
Interior
Bedrooms & bathrooms
- Bedrooms: 4
- Bathrooms: 5
- Full bathrooms: 4
- 1/2 bathrooms: 2
- Main level bathrooms: 2
- Main level bedrooms: 1
Primary bedroom
- Level: Main
- Area: 450
- Dimensions: 25 x 18
Bedroom 2
- Level: Upper
- Area: 168
- Dimensions: 14 x 12
Bedroom 3
- Level: Upper
- Area: 280
- Dimensions: 20 x 14
Bedroom 4
- Level: Lower
- Area: 324
- Dimensions: 18 x 18
Family room
- Level: Main
- Area: 554.4
- Dimensions: 24 x 23.1
Kitchen
- Level: Main
- Area: 552
- Dimensions: 23 x 24
Living room
- Level: Main
- Area: 936
- Dimensions: 39 x 24
Heating
- Forced Air, Natural Gas
Cooling
- Central Air
Appliances
- Included: Disposal, Dishwasher, Dryer, Microwave, Refrigerator, Stove/Cooktop, Washer, Water Softener, Gas Water Heater
- Laundry: Main Level
Features
- L.L. Finished Space, Book Cases Built In, Ceiling-Vaults/Cathedral, Ceiling-Wood Decorative, Granite Counters, Walk-In Closet(s)
- Windows: Window Treatments
- Basement: Basement Entrance,Full,Full Exposure
- Number of fireplaces: 1
- Fireplace features: Gas
Interior area
- Total structure area: 6,004
- Total interior livable area: 6,004 sqft
- Finished area above ground: 3,911
- Finished area below ground: 2,093
Property
Parking
- Total spaces: 4
- Parking features: Attached, Tandem
- Garage spaces: 4
Features
- Levels: Two
- Stories: 2
- Patio & porch: Deck, Patio
- Waterfront features: Creek/Pond
Lot
- Size: 3.23 Acres
- Features: County Taxes, Full Exposure, Wooded, Rural
Details
- Additional structures: Garden Shed, Outbuilding
- Parcel number: 0425326011
Construction
Type & style
- Home type: SingleFamily
- Property subtype: Single Family Residence
Materials
- Other
- Roof: Shingle
Condition
- Year built: 1975
Details
- Warranty included: Yes
Utilities & green energy
- Electric: Circuit Breakers
- Sewer: Septic Tank
- Water: Well
Community & neighborhood
Location
- Region: Roscoe
- Subdivision: IL
Other
Other facts
- Price range: $900K - $900K
- Ownership: Fee Simple
Price history
| Date | Event | Price |
|---|---|---|
| 5/30/2025 | Sold | $900,000-2.2%$150/sqft |
Source: | ||
| 4/18/2025 | Pending sale | $920,000$153/sqft |
Source: | ||
| 4/7/2025 | Listed for sale | $920,000+196.8%$153/sqft |
Source: | ||
| 9/4/2008 | Sold | $310,000+656.1%$52/sqft |
Source: Public Record Report a problem | ||
| 8/6/1998 | Sold | $41,000$7/sqft |
Source: Public Record Report a problem | ||
Public tax history
| Year | Property taxes | Tax assessment |
|---|---|---|
| 2023 | $9,048 +4.8% | $111,250 +9.4% |
| 2022 | $8,635 | $101,701 +6.4% |
| 2021 | -- | $95,539 +3.8% |
Find assessor info on the county website
Neighborhood: 61073
Nearby schools
GreatSchools rating
- 8/10Stone Creek SchoolGrades: 2-3Distance: 1 mi
- 10/10Roscoe Middle SchoolGrades: 6-8Distance: 2.3 mi
- 7/10Hononegah High SchoolGrades: 9-12Distance: 5.7 mi
Schools provided by the listing agent
- Elementary: Ledgewood Elementary
- Middle: Roscoe Middle
- High: Hononegah High
- District: Hononegah 207
Source: NorthWest Illinois Alliance of REALTORS®. This data may not be complete. We recommend contacting the local school district to confirm school assignments for this home.

Get pre-qualified for a loan
At Zillow Home Loans, we can pre-qualify you in as little as 5 minutes with no impact to your credit score.An equal housing lender. NMLS #10287.

