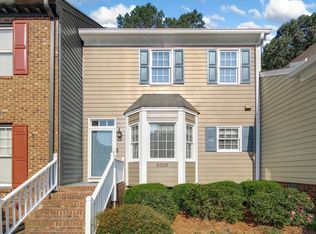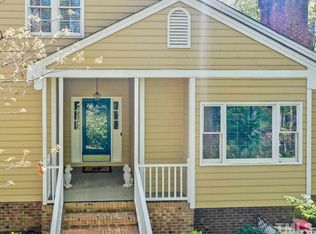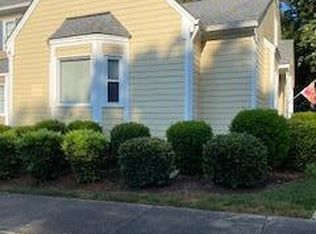Sold for $390,000
$390,000
8325 Wycombe Ln, Raleigh, NC 27615
3beds
1,645sqft
Townhouse, Residential
Built in 1985
2,613.6 Square Feet Lot
$380,800 Zestimate®
$237/sqft
$1,925 Estimated rent
Home value
$380,800
$362,000 - $400,000
$1,925/mo
Zestimate® history
Loading...
Owner options
Explore your selling options
What's special
Welcome to this stunning 3-bedroom, 3- FULL bathrooms end-unit brick front townhome, thoughtfully designed for comfortable living. The first floor features a Primary suite, complemented by an additional guest bedroom and full bath. Upstairs, discover a spacious second Primary or guest bedroom with its own private full bath, perfect for hosting family or friends. This home shines with stylish updates, including brand new LVP flooring, a state-of-the-art HVAC system, a new roof, and fresh paint throughout. The kitchen is a chef's delight, showcasing elegant granite countertops and modern stainless steel appliances. Step out to the screened porch, added in 2012, and enjoy serene views of the private backyard that abuts single-family homes. The open floor plan is designed to maximize natural light, creating an airy and bright living space. This home is conveniently located near I-540, offering easy access to shopping and restaurants. Enjoy the community's excellent amenities, including a pool and tennis courts. Don't miss the opportunity to own this beautifully updated home in a vibrant community!
Zillow last checked: 8 hours ago
Listing updated: October 28, 2025 at 12:55am
Listed by:
Jonathan Alexander Daniel 919-897-4501,
Compass -- Raleigh,
Cristine Allison 919-740-3407,
Compass -- Raleigh
Bought with:
Sarah Elizabeth Johnson, 352205
Compass -- Raleigh
Courtney Whalen, 269960
Compass -- Raleigh
Source: Doorify MLS,MLS#: 10087535
Facts & features
Interior
Bedrooms & bathrooms
- Bedrooms: 3
- Bathrooms: 3
- Full bathrooms: 3
Heating
- Electric, Forced Air
Cooling
- Ceiling Fan(s), Central Air
Appliances
- Included: Dishwasher, Dryer, Electric Range, Electric Water Heater, Refrigerator, Washer
- Laundry: In Kitchen
Features
- Bathtub Only, Bathtub/Shower Combination, Ceiling Fan(s), Eat-in Kitchen, Entrance Foyer, Granite Counters, High Ceilings, Living/Dining Room Combination, Pantry, Recessed Lighting, Second Primary Bedroom, Separate Shower, Smooth Ceilings, Storage, Track Lighting
- Flooring: Vinyl
- Doors: Storm Door(s)
- Common walls with other units/homes: 1 Common Wall, End Unit
Interior area
- Total structure area: 1,645
- Total interior livable area: 1,645 sqft
- Finished area above ground: 1,645
- Finished area below ground: 0
Property
Parking
- Total spaces: 2
- Parking features: Open
- Uncovered spaces: 2
Features
- Levels: Bi-Level
- Stories: 1
- Patio & porch: Screened
- Pool features: Community
- Has view: Yes
Lot
- Size: 2,613 sqft
- Features: Landscaped, Wooded
Details
- Parcel number: 1707697842
- Special conditions: Standard
Construction
Type & style
- Home type: Townhouse
- Architectural style: Traditional
- Property subtype: Townhouse, Residential
- Attached to another structure: Yes
Materials
- Brick
- Foundation: Pillar/Post/Pier
- Roof: Shingle
Condition
- New construction: No
- Year built: 1985
Utilities & green energy
- Sewer: Public Sewer
- Water: Public
Community & neighborhood
Community
- Community features: Pool, Sidewalks, Street Lights, Tennis Court(s)
Location
- Region: Raleigh
- Subdivision: Wycombe Manor
HOA & financial
HOA
- Has HOA: Yes
- HOA fee: $226 monthly
- Services included: Maintenance Grounds, Pest Control
Other
Other facts
- Road surface type: Asphalt
Price history
| Date | Event | Price |
|---|---|---|
| 5/19/2025 | Sold | $390,000$237/sqft |
Source: | ||
| 4/7/2025 | Pending sale | $390,000+136.4%$237/sqft |
Source: | ||
| 4/13/2012 | Sold | $165,000-2.9%$100/sqft |
Source: Public Record Report a problem | ||
| 3/14/2012 | Listed for sale | $170,000+3%$103/sqft |
Source: L and F/Fonville Morisey Realty #1825593 Report a problem | ||
| 3/25/2011 | Listing removed | $165,000$100/sqft |
Source: Fonville Morisey, A Long & Foster Company #1739828 Report a problem | ||
Public tax history
| Year | Property taxes | Tax assessment |
|---|---|---|
| 2025 | $2,507 +0.4% | $285,171 |
| 2024 | $2,497 +6.8% | $285,171 +34.1% |
| 2023 | $2,338 +7.6% | $212,676 |
Find assessor info on the county website
Neighborhood: North Raleigh
Nearby schools
GreatSchools rating
- 7/10North Ridge ElementaryGrades: PK-5Distance: 1.2 mi
- 8/10West Millbrook MiddleGrades: 6-8Distance: 0.5 mi
- 6/10Sanderson HighGrades: 9-12Distance: 2.2 mi
Schools provided by the listing agent
- Elementary: Wake - North Ridge
- Middle: Wake - West Millbrook
- High: Wake - Sanderson
Source: Doorify MLS. This data may not be complete. We recommend contacting the local school district to confirm school assignments for this home.
Get a cash offer in 3 minutes
Find out how much your home could sell for in as little as 3 minutes with a no-obligation cash offer.
Estimated market value$380,800
Get a cash offer in 3 minutes
Find out how much your home could sell for in as little as 3 minutes with a no-obligation cash offer.
Estimated market value
$380,800


