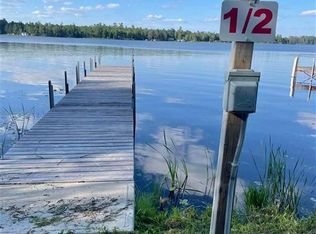Sold for $600,000
$600,000
8326 Beatty Rd, Cook, MN 55723
3beds
2,423sqft
Single Family Residence
Built in 1981
60 Acres Lot
$581,100 Zestimate®
$248/sqft
$2,471 Estimated rent
Home value
$581,100
$506,000 - $657,000
$2,471/mo
Zestimate® history
Loading...
Owner options
Explore your selling options
What's special
Looking for a beautiful country retreat that offers privacy and convenience? Look no further than this stunning 3 BR country contemporary, complete with 2 BR guest quarters, 38X22 garage, and 60 acres of picturesque land. Explore the vast acreage, go fishing or boating on nearby Lake Vermilion, or simply relax on the deck & soak up the peace and quiet. Features plenty of natural light, open concept living and dining area, well-appointed kitchen with plenty of counter space & modern appliances, office/den, finished walk out basement, no maintenance deck, & outside sauna. Includes 1/6 ownership of a lakeshore lot & 1/2 of the 48' dock for your boat lift and boat, all set for a day of fishing! With its stunning natural beauty, abundant amenities, & endless possibilities for outdoor recreation, this property is truly a country paradise. Don't miss your chance to make it your own.
Zillow last checked: 8 hours ago
Listing updated: September 08, 2025 at 04:13pm
Listed by:
Barb Hegg 218-742-2369,
Vermilion Land Office, Inc
Bought with:
Barb Hegg, MN 20052250
Vermilion Land Office, Inc
Source: Lake Superior Area Realtors,MLS#: 6107004
Facts & features
Interior
Bedrooms & bathrooms
- Bedrooms: 3
- Bathrooms: 2
- Full bathrooms: 1
- 3/4 bathrooms: 1
- Main level bedrooms: 1
Primary bedroom
- Level: Main
- Area: 143 Square Feet
- Dimensions: 11 x 13
Bedroom
- Level: Upper
- Area: 143 Square Feet
- Dimensions: 11 x 13
Bedroom
- Level: Lower
- Area: 156 Square Feet
- Dimensions: 12 x 13
Bonus room
- Level: Lower
- Area: 130 Square Feet
- Dimensions: 10 x 13
Dining room
- Level: Main
- Area: 120 Square Feet
- Dimensions: 10 x 12
Family room
- Level: Lower
- Area: 520 Square Feet
- Dimensions: 20 x 26
Kitchen
- Level: Main
- Area: 108 Square Feet
- Dimensions: 9 x 12
Living room
- Level: Main
- Area: 273 Square Feet
- Dimensions: 13 x 21
Office
- Level: Main
- Area: 104 Square Feet
- Dimensions: 8 x 13
Heating
- Dual Fuel/Off Peak, Forced Air, Electric
Cooling
- None
Appliances
- Included: Water Heater-Electric, Water Softener-Owned, Dishwasher, Dryer, Exhaust Fan, Microwave, Range, Refrigerator, Washer
- Laundry: Dryer Hook-Ups, Washer Hookup
Features
- Ceiling Fan(s), Natural Woodwork, Sauna
- Flooring: Hardwood Floors, Tiled Floors
- Basement: Full,Walkout,Bedrooms,Den/Office,Family/Rec Room,Utility Room,Washer Hook-Ups,Dryer Hook-Ups
- Has fireplace: No
Interior area
- Total interior livable area: 2,423 sqft
- Finished area above ground: 1,663
- Finished area below ground: 760
Property
Parking
- Total spaces: 2
- Parking features: Gravel, Detached, Apartment
- Garage spaces: 2
Features
- Patio & porch: Patio
- Exterior features: Dock, Rain Gutters
- Waterfront features: Inland Lake, Waterfront Access(Private), Shoreline Characteristics(Shore-Accessible)
- Body of water: Vermilion
- Frontage length: 200
Lot
- Size: 60 Acres
- Dimensions: 1134 x 2150
- Features: Accessible Shoreline, Irregular Lot, Landscaped, Many Trees, Telephone, Level
- Residential vegetation: Heavily Wooded
Details
- Additional structures: Sauna, Storage Shed, Other
- Foundation area: 952
- Parcel number: 250001000010; 697001000580; 250006900020
- Zoning description: Residential
Construction
Type & style
- Home type: SingleFamily
- Architectural style: Contemporary
- Property subtype: Single Family Residence
Materials
- Other, Frame/Wood
- Foundation: Concrete Perimeter
- Roof: Asphalt Shingle
Condition
- Previously Owned
- Year built: 1981
Utilities & green energy
- Electric: Lake Country Power
- Sewer: Private Sewer
- Water: Private
- Utilities for property: Phone Connected, Fiber Optic
Community & neighborhood
Location
- Region: Cook
HOA & financial
HOA
- Has HOA: Yes
- HOA fee: $420 annually
- Amenities included: Dock
- Services included: Dock Maintenance, Electricity, Taxes
Other
Other facts
- Listing terms: Cash,Conventional
Price history
| Date | Event | Price |
|---|---|---|
| 4/28/2023 | Sold | $600,000-7.3%$248/sqft |
Source: | ||
| 3/20/2023 | Pending sale | $647,500$267/sqft |
Source: | ||
| 3/20/2023 | Contingent | $647,500$267/sqft |
Source: Range AOR #144711 Report a problem | ||
| 3/12/2023 | Listed for sale | $647,500$267/sqft |
Source: | ||
| 1/1/2023 | Listing removed | -- |
Source: Range AOR #143749 Report a problem | ||
Public tax history
| Year | Property taxes | Tax assessment |
|---|---|---|
| 2024 | $1,714 +22.6% | $261,300 +21.8% |
| 2023 | $1,398 -13.2% | $214,500 +22.2% |
| 2022 | $1,610 -3.4% | $175,500 |
Find assessor info on the county website
Neighborhood: 55723
Nearby schools
GreatSchools rating
- 4/10North Woods Elementary SchoolGrades: PK-6Distance: 9.6 mi
- 7/10North Woods SecondaryGrades: 7-12Distance: 9.6 mi

Get pre-qualified for a loan
At Zillow Home Loans, we can pre-qualify you in as little as 5 minutes with no impact to your credit score.An equal housing lender. NMLS #10287.
