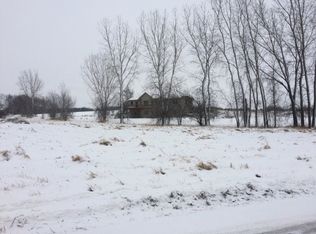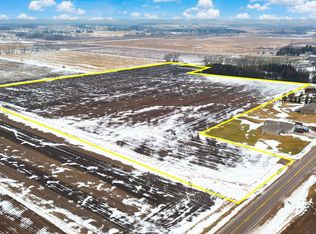Sold
$295,000
8326 Pioneer Rd, Larsen, WI 54947
4beds
1,712sqft
Single Family Residence
Built in 1900
11.08 Acres Lot
$352,000 Zestimate®
$172/sqft
$1,751 Estimated rent
Home value
$352,000
$320,000 - $387,000
$1,751/mo
Zestimate® history
Loading...
Owner options
Explore your selling options
What's special
Rare Find!! Old character farmhouse! The perfect opportunity for someone to fulfill there farm dreams or simply enjoy the solace of country living. The farmhouse has 4 BR, 1 Bath and tons of space. Hardwood floors in the LR, and barnboard flooring in all of the Bedrooms. 11 Acres surround the property with a 86X40 barn, and concrete silo. 16X32 Outbuilding and 3 additional buildings!! Don't miss a great opportunity!!!
Zillow last checked: 8 hours ago
Listing updated: October 03, 2023 at 03:29am
Listed by:
Mike J Karisny OFF-D:920-740-5556,
Acre Realty, Ltd.
Bought with:
Mike J Karisny
Acre Realty, Ltd.
Source: RANW,MLS#: 50277522
Facts & features
Interior
Bedrooms & bathrooms
- Bedrooms: 4
- Bathrooms: 1
- Full bathrooms: 1
Bedroom 1
- Level: Main
- Dimensions: 10x10
Bedroom 2
- Level: Upper
- Dimensions: 8X9
Bedroom 3
- Level: Upper
- Dimensions: 10X15
Bedroom 4
- Level: Upper
- Dimensions: 11X13
Family room
- Level: Main
- Dimensions: 15X13
Kitchen
- Level: Main
- Dimensions: 15X15
Living room
- Level: Main
- Dimensions: 15X15
Heating
- Forced Air
Cooling
- Forced Air, Central Air
Features
- Basement: Full
- Has fireplace: No
- Fireplace features: None
Interior area
- Total interior livable area: 1,712 sqft
- Finished area above ground: 1,712
- Finished area below ground: 0
Property
Parking
- Total spaces: 3
- Parking features: Detached
- Garage spaces: 3
Accessibility
- Accessibility features: 1st Floor Bedroom, 1st Floor Full Bath
Lot
- Size: 11.08 Acres
Details
- Parcel number: 0060565
- Zoning: Residential
- Special conditions: Arms Length
Construction
Type & style
- Home type: SingleFamily
- Architectural style: Farmhouse
- Property subtype: Single Family Residence
Materials
- Aluminum Siding
- Foundation: Stone
Condition
- New construction: No
- Year built: 1900
Utilities & green energy
- Sewer: Conventional Septic
- Water: Well
Community & neighborhood
Location
- Region: Larsen
Price history
| Date | Event | Price |
|---|---|---|
| 10/2/2023 | Pending sale | $289,900-1.7%$169/sqft |
Source: RANW #50277522 Report a problem | ||
| 9/29/2023 | Sold | $295,000+1.8%$172/sqft |
Source: RANW #50277522 Report a problem | ||
| 7/15/2023 | Contingent | $289,900$169/sqft |
Source: | ||
| 7/6/2023 | Listed for sale | $289,900$169/sqft |
Source: RANW #50277522 Report a problem | ||
Public tax history
Tax history is unavailable.
Neighborhood: 54947
Nearby schools
GreatSchools rating
- 8/10Clayton Elementary SchoolGrades: K-5Distance: 3.3 mi
- 9/10Neenah High SchoolGrades: 9-12Distance: 5.7 mi
- 5/10Horace Mann Elementary SchoolGrades: 4-6Distance: 7.3 mi

Get pre-qualified for a loan
At Zillow Home Loans, we can pre-qualify you in as little as 5 minutes with no impact to your credit score.An equal housing lender. NMLS #10287.

