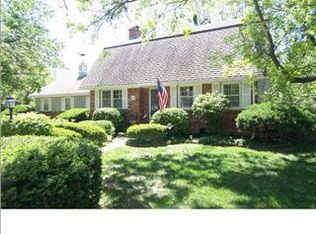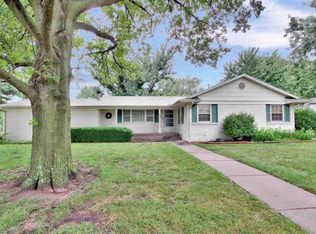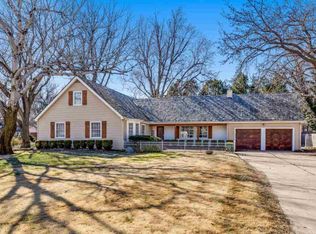Sold
Price Unknown
8327 E Willowbrook Rd, Wichita, KS 67207
3beds
2,845sqft
Single Family Onsite Built
Built in 1964
0.33 Acres Lot
$313,000 Zestimate®
$--/sqft
$1,840 Estimated rent
Home value
$313,000
$285,000 - $344,000
$1,840/mo
Zestimate® history
Loading...
Owner options
Explore your selling options
What's special
Welcome to 8327 Willowbrook. Situated on a well maintained .33 acre corner lot, this two-story home offers room to spread out both inside and out. Step into a beautifully remodeled kitchen, enjoy updated bathrooms, and appreciate the granite counter tops and brand-new flooring throughout. With multiple living areas, office space, dining room, and a partially finished basement, this home offers the flexibility your lifestyle demands. The huge fenced-in backyard is perfect for entertaining, pets, or simply relaxing in your own private outdoor space. Don’t miss your chance to own a truly move-in-ready home that combines timeless character with today’s most-wanted upgrades!
Zillow last checked: 8 hours ago
Listing updated: August 22, 2025 at 08:05pm
Listed by:
Dustin Lynam 316-259-9184,
Heritage 1st Realty
Source: SCKMLS,MLS#: 657375
Facts & features
Interior
Bedrooms & bathrooms
- Bedrooms: 3
- Bathrooms: 3
- Full bathrooms: 2
- 1/2 bathrooms: 1
Primary bedroom
- Description: Luxury Vinyl
- Level: Upper
- Area: 180
- Dimensions: 12 X 15
Bedroom
- Description: Luxury Vinyl
- Level: Upper
- Area: 154
- Dimensions: 14 X 11
Bedroom
- Description: Luxury Vinyl
- Level: Upper
- Area: 99
- Dimensions: 11 X 9
Bonus room
- Description: Carpet
- Level: Basement
- Area: 195
- Dimensions: 15 X 13
Dining room
- Description: Luxury Vinyl
- Level: Main
- Area: 121
- Dimensions: 11 X 11
Family room
- Description: Luxury Vinyl
- Level: Main
- Area: 247
- Dimensions: 19 X 13
Kitchen
- Description: Luxury Vinyl
- Level: Main
- Area: 72
- Dimensions: 9 X 8
Living room
- Description: Luxury Vinyl
- Level: Main
- Area: 221
- Dimensions: 17 X 13
Recreation room
- Description: Carpet
- Level: Basement
- Area: 195
- Dimensions: 15 X 13
Heating
- Forced Air, Natural Gas
Cooling
- Central Air, Electric
Appliances
- Included: Dishwasher, Disposal, Refrigerator, Range
- Laundry: Main Level
Features
- Ceiling Fan(s)
- Flooring: Hardwood, Laminate
- Basement: Partially Finished
- Number of fireplaces: 2
- Fireplace features: Two
Interior area
- Total interior livable area: 2,845 sqft
- Finished area above ground: 1,897
- Finished area below ground: 948
Property
Parking
- Total spaces: 2
- Parking features: Attached, Side Load
- Garage spaces: 2
Features
- Levels: Two
- Stories: 2
- Patio & porch: Deck
- Exterior features: Guttering - ALL
- Fencing: Wood,Wrought Iron
Lot
- Size: 0.33 Acres
- Features: Corner Lot
Details
- Parcel number: 201731142003404001.00
Construction
Type & style
- Home type: SingleFamily
- Architectural style: Cape Cod
- Property subtype: Single Family Onsite Built
Materials
- Frame w/Less than 50% Mas
- Foundation: Full, Day Light
- Roof: Composition
Condition
- Year built: 1964
Utilities & green energy
- Gas: Natural Gas Available
- Utilities for property: Sewer Available, Natural Gas Available, Public
Community & neighborhood
Location
- Region: Wichita
- Subdivision: BONNIE BRAE
HOA & financial
HOA
- Has HOA: No
Other
Other facts
- Ownership: Individual
- Road surface type: Paved
Price history
Price history is unavailable.
Public tax history
| Year | Property taxes | Tax assessment |
|---|---|---|
| 2024 | $2,581 +6.3% | $24,024 +10% |
| 2023 | $2,427 -0.1% | $21,839 |
| 2022 | $2,430 +3.9% | -- |
Find assessor info on the county website
Neighborhood: 67207
Nearby schools
GreatSchools rating
- 5/10Minneha Core Knowledge Elementary SchoolGrades: PK-5Distance: 1.2 mi
- 4/10Coleman Middle SchoolGrades: 6-8Distance: 2.3 mi
- 1/10Southeast High SchoolGrades: 9-12Distance: 3.4 mi
Schools provided by the listing agent
- Elementary: Minneha
- Middle: Coleman
- High: Southeast
Source: SCKMLS. This data may not be complete. We recommend contacting the local school district to confirm school assignments for this home.


