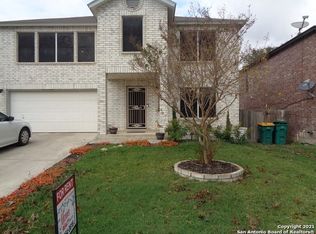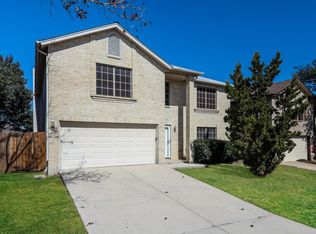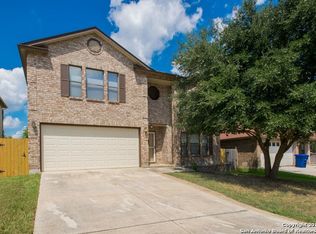Sold
Price Unknown
8327 PARRY PATH, Converse, TX 78109
4beds
2,575sqft
Single Family Residence
Built in 2000
6,011.28 Square Feet Lot
$258,900 Zestimate®
$--/sqft
$2,087 Estimated rent
Home value
$258,900
$241,000 - $280,000
$2,087/mo
Zestimate® history
Loading...
Owner options
Explore your selling options
What's special
Lovely two-story brick home in "Northampton'' subdivision offers a spacious 2,545 square feet of living space, featuring 4 bedrooms and 3.5 baths. Beautifully accented with crown molding and custom tile work throughout. The front living and dining areas boast laminate flooring, while the family room, kitchen, and laundry area are adorned with marble flooring. The eat-in kitchen is a chef's delight, equipped with granite countertops, stainless appliances, ample cabinet space, and an island breakfast bar. A large pantry and laundry room add convenience. Upstairs, you'll find three generously sized bedrooms, each with ceiling fans and built-in niches. The main bedroom includes an area perfect for a private office or nursery. The en-suite bathroom enhances the suite's appeal with its stylish dual shower setup. A notable feature of this home is the conveniently located extra bedroom on the first floor. This cozy and flexible space is perfect for use as a guest room or home office, thoughtfully designed to provide privacy and comfort. The backyard is a serene escape, beautifully shaded by mature trees and offering a canvas for your ideal outdoor retreat. Imagine relaxing by the fire pit or designing your perfect outdoor oasis. The home also features recent upgrades, including a new roof installed in 2022 and a brand-new AC system added in August 2024. Don't miss the opportunity to experience this exceptional property-schedule your private tour today!
Zillow last checked: 8 hours ago
Listing updated: October 12, 2024 at 05:30pm
Listed by:
Vanisa Garcia TREC #652861 (512) 318-7400,
JPAR San Antonio
Source: LERA MLS,MLS#: 1803605
Facts & features
Interior
Bedrooms & bathrooms
- Bedrooms: 4
- Bathrooms: 4
- Full bathrooms: 3
- 1/2 bathrooms: 1
Primary bedroom
- Area: 357
- Dimensions: 21 x 17
Bedroom 2
- Area: 216
- Dimensions: 12 x 18
Bedroom 3
- Area: 208
- Dimensions: 13 x 16
Bedroom 4
- Area: 130
- Dimensions: 13 x 10
Primary bathroom
- Features: Shower Only, Single Vanity
- Area: 168
- Dimensions: 21 x 8
Dining room
- Area: 252
- Dimensions: 14 x 18
Kitchen
- Area: 252
- Dimensions: 14 x 18
Living room
- Area: 272
- Dimensions: 16 x 17
Heating
- Central, 1 Unit, Electric
Cooling
- Central Air, Other
Appliances
- Included: Range, Refrigerator, Disposal, Dishwasher, Vented Exhaust Fan, Electric Cooktop
- Laundry: Washer Hookup, Dryer Connection
Features
- Two Living Area, Eat-in Kitchen, Kitchen Island, Utility Room Inside, Master Downstairs, Ceiling Fan(s), Solid Counter Tops
- Flooring: Carpet, Marble, Laminate
- Has basement: No
- Number of fireplaces: 1
- Fireplace features: One
Interior area
- Total structure area: 2,575
- Total interior livable area: 2,575 sqft
Property
Parking
- Total spaces: 2
- Parking features: Two Car Garage, Garage Door Opener
- Garage spaces: 2
Features
- Levels: Two
- Stories: 2
- Pool features: None, Community
- Fencing: Privacy
Lot
- Size: 6,011 sqft
- Residential vegetation: Mature Trees
Details
- Parcel number: 181790110480
Construction
Type & style
- Home type: SingleFamily
- Property subtype: Single Family Residence
Materials
- Brick, Siding
- Foundation: Slab
- Roof: Composition
Condition
- Pre-Owned
- New construction: No
- Year built: 2000
Details
- Builder name: KB Homes
Utilities & green energy
- Electric: City
- Sewer: City, Sewer System
- Water: City, Water System
- Utilities for property: City Garbage service
Community & neighborhood
Security
- Security features: Smoke Detector(s), Security System Owned
Location
- Region: Converse
- Subdivision: Northampton
HOA & financial
HOA
- Has HOA: Yes
- HOA fee: $303 annually
- Association name: NORTHAMPTON POA
Other
Other facts
- Listing terms: Conventional,FHA,VA Loan,Cash
Price history
| Date | Event | Price |
|---|---|---|
| 10/11/2024 | Sold | -- |
Source: | ||
| 9/9/2024 | Listed for sale | $268,000$104/sqft |
Source: | ||
| 9/6/2024 | Contingent | $268,000$104/sqft |
Source: | ||
| 8/24/2024 | Listed for sale | $268,000-0.4%$104/sqft |
Source: | ||
| 7/9/2024 | Listing removed | -- |
Source: | ||
Public tax history
| Year | Property taxes | Tax assessment |
|---|---|---|
| 2025 | -- | $283,850 +4% |
| 2024 | $4,631 +10.9% | $273,055 +10% |
| 2023 | $4,177 -11.1% | $248,232 +10% |
Find assessor info on the county website
Neighborhood: Northampton
Nearby schools
GreatSchools rating
- 5/10Converse Elementary SchoolGrades: PK-5Distance: 1.1 mi
- 3/10Judson Middle SchoolGrades: 6-8Distance: 1.1 mi
- 2/10Judson High SchoolGrades: 9-12Distance: 0.7 mi
Schools provided by the listing agent
- Elementary: Converse
- Middle: Judson Middle School
- High: Judson
- District: Judson
Source: LERA MLS. This data may not be complete. We recommend contacting the local school district to confirm school assignments for this home.
Get a cash offer in 3 minutes
Find out how much your home could sell for in as little as 3 minutes with a no-obligation cash offer.
Estimated market value$258,900
Get a cash offer in 3 minutes
Find out how much your home could sell for in as little as 3 minutes with a no-obligation cash offer.
Estimated market value
$258,900


