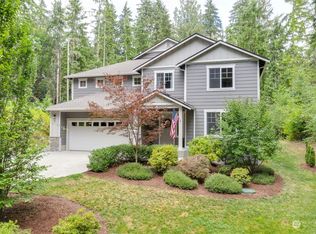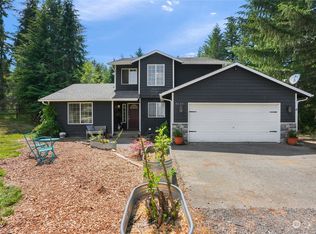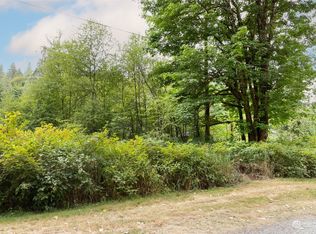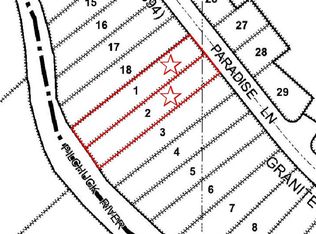Sold
Listed by:
Steven Lantz,
Realty One Group Orca
Bought with: Real Broker LLC
$1,395,000
8327 Skinner Road, Granite Falls, WA 98252
4beds
3,640sqft
Single Family Residence
Built in 2003
5.09 Acres Lot
$1,375,200 Zestimate®
$383/sqft
$4,345 Estimated rent
Home value
$1,375,200
$1.28M - $1.49M
$4,345/mo
Zestimate® history
Loading...
Owner options
Explore your selling options
What's special
Gorgeous! One of a kind Log Home on secluded 5 Acres with 300' of accessible Pilchuck River frontage. This Custom built 3+ BR beauty has a grand entry opening into a spacious Great Room with vaulted ceiling & stunning river rock fireplace, spacious Kitchen & Dining area and opens onto the expansive deck. Spacious Primary Suite also features vaulted ceiling, bathroom with huge shower & soaking tub, plus private access to the deck. Lower floor features 3 BR + Office/BR & huge Family room with fireplace, full Bath, & mechanical room & tons of storage. The RV Garage is over 1600 SF & includes 12' and 13'6" doors & big shop area. Large private yard with well-maintained trails leading to the river and picnic area. Pre-inspected and ready for you!
Zillow last checked: 8 hours ago
Listing updated: July 12, 2025 at 04:04am
Listed by:
Steven Lantz,
Realty One Group Orca
Bought with:
Rachael Novak, 127719
Real Broker LLC
Source: NWMLS,MLS#: 2327918
Facts & features
Interior
Bedrooms & bathrooms
- Bedrooms: 4
- Bathrooms: 3
- Full bathrooms: 2
- 1/2 bathrooms: 1
- Main level bathrooms: 2
- Main level bedrooms: 1
Primary bedroom
- Level: Main
Bedroom
- Level: Lower
Bedroom
- Level: Lower
Bedroom
- Level: Lower
Bathroom full
- Level: Lower
Bathroom full
- Level: Main
Other
- Level: Main
Family room
- Level: Lower
Great room
- Level: Main
Kitchen with eating space
- Level: Main
Utility room
- Level: Lower
Heating
- Fireplace, Ductless, Hot Water Recirc Pump, Radiant, Electric, Pellet, Propane, See Remarks
Cooling
- Window Unit(s)
Appliances
- Included: Dishwasher(s), Microwave(s), Refrigerator(s), See Remarks, Stove(s)/Range(s), Water Heater: Propane, Water Heater Location: Basement
Features
- Bath Off Primary, Central Vacuum, Ceiling Fan(s), Dining Room
- Flooring: Ceramic Tile, Laminate, Vinyl, Carpet
- Doors: French Doors
- Windows: Double Pane/Storm Window, Skylight(s)
- Basement: Daylight,Finished
- Number of fireplaces: 3
- Fireplace features: Gas, Pellet Stove, Lower Level: 1, Main Level: 2, Fireplace
Interior area
- Total structure area: 3,640
- Total interior livable area: 3,640 sqft
Property
Parking
- Total spaces: 4
- Parking features: Driveway, Detached Garage, Off Street, RV Parking
- Garage spaces: 4
Features
- Levels: One
- Stories: 1
- Patio & porch: Bath Off Primary, Built-In Vacuum, Ceiling Fan(s), Ceramic Tile, Double Pane/Storm Window, Dining Room, Fireplace, French Doors, Jetted Tub, Laminate, Skylight(s), Water Heater
- Spa features: Bath
- Has view: Yes
- View description: Territorial
- Waterfront features: Low Bank, River
- Frontage length: Waterfront Ft: 298
Lot
- Size: 5.09 Acres
- Features: Dead End Street, Paved, Secluded, Deck, Dog Run, High Speed Internet, Propane, RV Parking, Shop
- Topography: Level,Partial Slope
- Residential vegetation: Brush, Fruit Trees, Garden Space, Wooded
Details
- Parcel number: 30062400100600
- Zoning description: Jurisdiction: County
- Special conditions: Standard
- Other equipment: Leased Equipment: Propane Tank
Construction
Type & style
- Home type: SingleFamily
- Architectural style: See Remarks
- Property subtype: Single Family Residence
Materials
- Log
- Foundation: Poured Concrete
- Roof: Metal
Condition
- Very Good
- Year built: 2003
Utilities & green energy
- Electric: Company: Snohomish County PUD
- Sewer: Septic Tank
- Water: Public, Company: Snohomish County PUD
- Utilities for property: Dish Network, Astound
Community & neighborhood
Location
- Region: Granite Falls
- Subdivision: Granite Falls
HOA & financial
HOA
- HOA fee: $450 annually
Other
Other facts
- Listing terms: Cash Out,Conventional,FHA,VA Loan
- Cumulative days on market: 111 days
Price history
| Date | Event | Price |
|---|---|---|
| 6/11/2025 | Sold | $1,395,000$383/sqft |
Source: | ||
| 5/21/2025 | Pending sale | $1,395,000$383/sqft |
Source: | ||
| 1/31/2025 | Listed for sale | $1,395,000+22.2%$383/sqft |
Source: | ||
| 11/5/2021 | Sold | $1,142,000-4.8%$314/sqft |
Source: | ||
| 9/26/2021 | Pending sale | $1,200,000$330/sqft |
Source: | ||
Public tax history
| Year | Property taxes | Tax assessment |
|---|---|---|
| 2024 | $10,220 +7% | $1,176,700 +7.3% |
| 2023 | $9,555 +0.8% | $1,096,300 -6.3% |
| 2022 | $9,479 +1.8% | $1,169,800 +25% |
Find assessor info on the county website
Neighborhood: 98252
Nearby schools
GreatSchools rating
- 4/10Monte Cristo Elementary SchoolGrades: 3-6Distance: 1.3 mi
- 4/10Granite Falls Middle SchoolGrades: 6-8Distance: 1.2 mi
- 4/10Granite Falls High SchoolGrades: 9-12Distance: 1.3 mi
Schools provided by the listing agent
- Middle: Granite Falls Mid
- High: Granite Falls High
Source: NWMLS. This data may not be complete. We recommend contacting the local school district to confirm school assignments for this home.

Get pre-qualified for a loan
At Zillow Home Loans, we can pre-qualify you in as little as 5 minutes with no impact to your credit score.An equal housing lender. NMLS #10287.
Sell for more on Zillow
Get a free Zillow Showcase℠ listing and you could sell for .
$1,375,200
2% more+ $27,504
With Zillow Showcase(estimated)
$1,402,704


