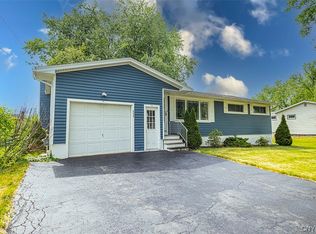Closed
$281,000
8327 Thompson Rd, Cicero, NY 13039
3beds
1,510sqft
Single Family Residence
Built in 1970
0.44 Acres Lot
$270,200 Zestimate®
$186/sqft
$2,422 Estimated rent
Home value
$270,200
$257,000 - $284,000
$2,422/mo
Zestimate® history
Loading...
Owner options
Explore your selling options
What's special
Welcome to your next adventure — right in the heart of Cicero! This super charming 3-bedroom, 2-bath ranch sits on nearly an acre and has all the good vibes you’ve been looking for. With a 2-car garage, a finished basement, and updates galore, this place is move-in ready and full of surprises.
Step inside to a bright, spacious living room with huge windows that frame your backyard oasis, plus a cozy gas fireplace that’s perfect for chilly nights. The kitchen is loaded with cabinet space (bring all your gadgets!) and even has a walk-in pantry for bonus storage. The dining room is made for hosting and flows right out to a brand new oversized back deck — covered, with a ceiling fan, and perfect for relaxing or entertaining.
You’ll find hardwood floors throughout the main level, good-sized closets in all three bedrooms, and two full baths (one fully updated!). Downstairs? You've got finished space with a cool bar area, and another room just waiting for your flooring and creative touch.
Roof- Newer. Siding- Newer. Paint, flooring, lights- Updated. The hard work is done — now it’s your turn to kick back and enjoy.
Easy to show. Easy to love. All that’s missing is you.
Zillow last checked: 8 hours ago
Listing updated: July 29, 2025 at 07:06am
Listed by:
Kellie Jo Maher 315-752-0320,
Coldwell Banker Prime Prop,Inc
Bought with:
Tim M McCarthy, 10401282541
Hunt Real Estate ERA
Source: NYSAMLSs,MLS#: S1605907 Originating MLS: Syracuse
Originating MLS: Syracuse
Facts & features
Interior
Bedrooms & bathrooms
- Bedrooms: 3
- Bathrooms: 2
- Full bathrooms: 2
- Main level bathrooms: 2
- Main level bedrooms: 3
Heating
- Gas, Forced Air
Appliances
- Included: Gas Oven, Gas Range, Gas Water Heater, Refrigerator
- Laundry: In Basement
Features
- Ceiling Fan(s), Separate/Formal Dining Room, Entrance Foyer, Separate/Formal Living Room, Country Kitchen, Sliding Glass Door(s), Bar, Bedroom on Main Level, Main Level Primary
- Flooring: Carpet, Hardwood, Varies, Vinyl
- Doors: Sliding Doors
- Basement: Full,Partially Finished,Sump Pump
- Number of fireplaces: 1
Interior area
- Total structure area: 1,510
- Total interior livable area: 1,510 sqft
Property
Parking
- Total spaces: 2
- Parking features: Attached, Electricity, Garage, Garage Door Opener
- Attached garage spaces: 2
Features
- Levels: One
- Stories: 1
- Patio & porch: Covered, Deck, Porch
- Exterior features: Blacktop Driveway, Deck
Lot
- Size: 0.44 Acres
- Dimensions: 100 x 191
- Features: Rectangular, Rectangular Lot, Residential Lot
Details
- Parcel number: 31228905200000010050010000
- Special conditions: Relocation
Construction
Type & style
- Home type: SingleFamily
- Architectural style: Ranch
- Property subtype: Single Family Residence
Materials
- Brick, Vinyl Siding
- Foundation: Block
- Roof: Shingle
Condition
- Resale
- Year built: 1970
Utilities & green energy
- Electric: Circuit Breakers
- Sewer: Connected
- Water: Connected, Public
- Utilities for property: Cable Available, High Speed Internet Available, Sewer Connected, Water Connected
Community & neighborhood
Location
- Region: Cicero
Other
Other facts
- Listing terms: Cash,Conventional,FHA,VA Loan
Price history
| Date | Event | Price |
|---|---|---|
| 7/22/2025 | Sold | $281,000+4.1%$186/sqft |
Source: | ||
| 6/17/2025 | Pending sale | $269,900$179/sqft |
Source: | ||
| 6/5/2025 | Contingent | $269,900$179/sqft |
Source: | ||
| 5/27/2025 | Listed for sale | $269,900$179/sqft |
Source: | ||
| 5/20/2025 | Contingent | $269,900$179/sqft |
Source: | ||
Public tax history
| Year | Property taxes | Tax assessment |
|---|---|---|
| 2024 | -- | $123,000 |
| 2023 | -- | $123,000 |
| 2022 | -- | $123,000 |
Find assessor info on the county website
Neighborhood: 13039
Nearby schools
GreatSchools rating
- 5/10Cicero Elementary SchoolGrades: K-4Distance: 0.7 mi
- 6/10Gillette Road Middle SchoolGrades: 5-7Distance: 1 mi
- 7/10Cicero North Syracuse High SchoolGrades: 10-12Distance: 0.5 mi
Schools provided by the listing agent
- District: North Syracuse
Source: NYSAMLSs. This data may not be complete. We recommend contacting the local school district to confirm school assignments for this home.
