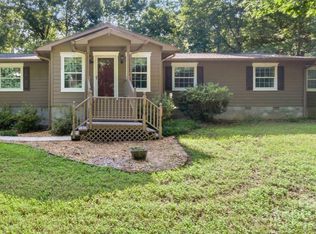Closed
$350,000
8327 Walkup Rd, Waxhaw, NC 28173
3beds
1,692sqft
Manufactured Home
Built in 1990
5.01 Acres Lot
$361,300 Zestimate®
$207/sqft
$1,997 Estimated rent
Home value
$361,300
$329,000 - $397,000
$1,997/mo
Zestimate® history
Loading...
Owner options
Explore your selling options
What's special
Back on Market due to Buyer Financing Issues!!! Private wooded property on over 5 acres, includes 2 parcels. The rear home features a large living room with vaulted ceiling, bay windows and a stone wood burning fireplace. The eat in kitchen boast with a 2 tiered center island with electric cook top, black appliances and ample cabinet and counter space. The split floor has the primary suite featuring a huge private bathroom and walk in closet on one side of the house and the spacious secondary bedrooms both with walk in closets and the hall bathroom on the other side of the house. Relax or entertain on the screened in porch out back and enjoy the view of your wooded yard. The yard is partially fenced in and the storage building is wired for power. The roof, HVAC and water heater are all 6-7 years old. The front parcel does have it's own address, driveway, power and sewer but shares the well with the rear property. This gives you lots opportunities to do with it has you wish.
Zillow last checked: 8 hours ago
Listing updated: July 30, 2025 at 06:47am
Listing Provided by:
Michael Calabrese Michael@PrismPD.com,
Prism Properties & Development Inc,
Brian Simpson,
Prism Properties & Development Inc
Bought with:
John Rissanen
Berkshire Hathaway HomeServices Elite Properties
Source: Canopy MLS as distributed by MLS GRID,MLS#: 4209160
Facts & features
Interior
Bedrooms & bathrooms
- Bedrooms: 3
- Bathrooms: 2
- Full bathrooms: 2
- Main level bedrooms: 3
Primary bedroom
- Level: Main
Bedroom s
- Level: Main
Bedroom s
- Level: Main
Bathroom full
- Level: Main
Bathroom full
- Level: Main
Dining area
- Level: Main
Kitchen
- Level: Main
Laundry
- Level: Main
Living room
- Level: Main
Heating
- Central, Electric, Heat Pump
Cooling
- Central Air, Electric
Appliances
- Included: Dishwasher, Electric Cooktop, Exhaust Fan, Wall Oven
- Laundry: Mud Room, Main Level
Features
- Flooring: Vinyl
- Has basement: No
- Fireplace features: Living Room, Wood Burning
Interior area
- Total structure area: 1,692
- Total interior livable area: 1,692 sqft
- Finished area above ground: 1,692
- Finished area below ground: 0
Property
Parking
- Parking features: Driveway
- Has uncovered spaces: Yes
Features
- Levels: One
- Stories: 1
- Patio & porch: Deck, Front Porch
- Fencing: Partial
Lot
- Size: 5.01 Acres
- Features: Wooded
Details
- Additional structures: Shed(s)
- Parcel number: 05129026 & 0512926A
- Zoning: AF8
- Special conditions: Standard
Construction
Type & style
- Home type: MobileManufactured
- Property subtype: Manufactured Home
Materials
- Vinyl
- Foundation: Crawl Space
Condition
- New construction: No
- Year built: 1990
Utilities & green energy
- Sewer: Septic Installed
- Water: Well, Other - See Remarks
Community & neighborhood
Location
- Region: Waxhaw
- Subdivision: None
Other
Other facts
- Listing terms: Cash,Conventional
- Road surface type: Dirt, Gravel
Price history
| Date | Event | Price |
|---|---|---|
| 7/29/2025 | Sold | $350,000-10.3%$207/sqft |
Source: | ||
| 5/22/2025 | Price change | $390,000-2.5%$230/sqft |
Source: | ||
| 2/14/2025 | Price change | $400,000-5.9%$236/sqft |
Source: | ||
| 12/25/2024 | Listed for sale | $425,000+701.9%$251/sqft |
Source: | ||
| 2/28/2014 | Sold | $53,000$31/sqft |
Source: Public Record Report a problem | ||
Public tax history
| Year | Property taxes | Tax assessment |
|---|---|---|
| 2025 | $1,333 +92.2% | $277,600 +156.3% |
| 2024 | $693 +1.7% | $108,300 |
| 2023 | $682 | $108,300 |
Find assessor info on the county website
Neighborhood: 28173
Nearby schools
GreatSchools rating
- 9/10Waxhaw Elementary SchoolGrades: PK-5Distance: 5.6 mi
- 3/10Parkwood Middle SchoolGrades: 6-8Distance: 7.9 mi
- 8/10Parkwood High SchoolGrades: 9-12Distance: 7.9 mi
Get a cash offer in 3 minutes
Find out how much your home could sell for in as little as 3 minutes with a no-obligation cash offer.
Estimated market value$361,300
Get a cash offer in 3 minutes
Find out how much your home could sell for in as little as 3 minutes with a no-obligation cash offer.
Estimated market value
$361,300
