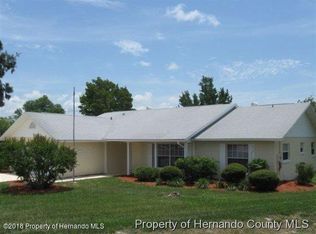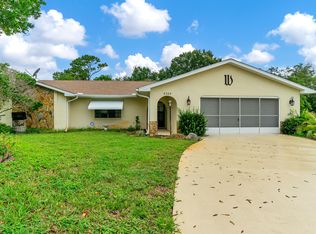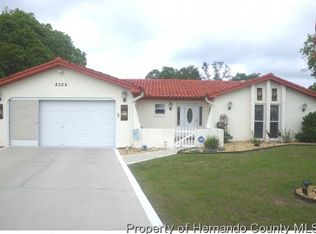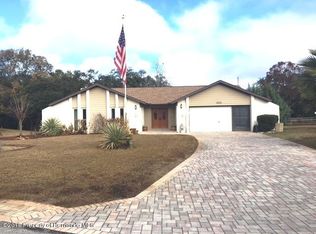*ACTIVE UNDER CONTRACT* Beautiful Waterfront Pool Home located in The Heather! This light and bright beautiful three bedroom Home sits on a half acre lot with no neighbors behind! Home is a split level plan perfect for a large family and perfect for a getaway second vacation Home! Three spacious bedrooms with lots of closet space! Owners suite is stunning with a dual-sided fireplace that also opens up into the living room. Spacious dining area and family room with beautiful views of nature outside! Owners suite features a separate office as well perfect for working from Home and school from Home! Beautiful tile flooring throughout, expansive pool deck with so much room you have to see to believe! Second bedroom upstairs features sliders out to a large deck overlooking the property and the water. Two car garage with a garage door front and back makes it convenient to move your things in and out as you please. Home is located on a beautiful cul-de-sac lot which is very hard to find. Home features two and a half bathrooms, dual air conditioning systems, complete appliance package, soaring ceilings on the main level, and so much more! Call today before this great home is SOLD!
This property is off market, which means it's not currently listed for sale or rent on Zillow. This may be different from what's available on other websites or public sources.



