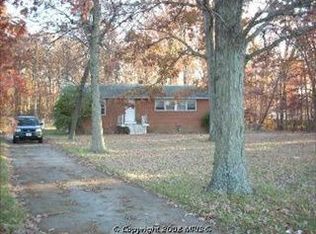Sold for $460,000
$460,000
8328 Woodyard Rd, Clinton, MD 20735
4beds
1,824sqft
Single Family Residence
Built in 1984
0.8 Acres Lot
$461,500 Zestimate®
$252/sqft
$3,252 Estimated rent
Home value
$461,500
$415,000 - $512,000
$3,252/mo
Zestimate® history
Loading...
Owner options
Explore your selling options
What's special
This lovely home is conveniently located and has been meticulously maintained. The main level features a formal living room, a spacious family room, and a formal dining room, all with beautiful laminate plank flooring, and a well appointed kitchen offering granite countertops and stainless steel appliances. Upstairs, there are four generous bedrooms, including a large primary suite with a full primary bathroom and a walk-in closet. Outside, the level back yard is enclosed in privacy fencing, and there is a shed for extra storage space.
Zillow last checked: 8 hours ago
Listing updated: July 08, 2025 at 02:57am
Listed by:
Andrew Cerrito 301-938-1592,
Cerrito Realty, LLC,
Co-Listing Agent: Michael F Cerrito 301-908-1039,
Cerrito Realty, LLC
Bought with:
Shanice Marsh, 679897
Samson Properties
Source: Bright MLS,MLS#: MDPG2153282
Facts & features
Interior
Bedrooms & bathrooms
- Bedrooms: 4
- Bathrooms: 3
- Full bathrooms: 2
- 1/2 bathrooms: 1
- Main level bathrooms: 1
Primary bedroom
- Features: Flooring - Carpet, Walk-In Closet(s)
- Level: Upper
Bedroom 2
- Features: Flooring - Carpet
- Level: Upper
Bedroom 3
- Features: Flooring - Carpet
- Level: Upper
Bedroom 4
- Features: Flooring - Carpet
- Level: Upper
Primary bathroom
- Features: Flooring - Ceramic Tile
- Level: Upper
Dining room
- Features: Flooring - Laminate Plank
- Level: Main
Family room
- Features: Flooring - Laminate Plank
- Level: Main
Other
- Features: Flooring - Ceramic Tile
- Level: Upper
Half bath
- Level: Main
Kitchen
- Features: Flooring - Ceramic Tile
- Level: Main
Living room
- Features: Flooring - Laminate Plank
- Level: Main
Heating
- Central, Forced Air, Electric
Cooling
- Central Air, Electric
Appliances
- Included: Stainless Steel Appliance(s), Dishwasher, Disposal, Oven/Range - Electric, Refrigerator, Microwave, Washer, Dryer, Electric Water Heater
- Laundry: Upper Level
Features
- Ceiling Fan(s), Upgraded Countertops, Walk-In Closet(s)
- Flooring: Carpet
- Has basement: No
- Has fireplace: No
Interior area
- Total structure area: 1,824
- Total interior livable area: 1,824 sqft
- Finished area above ground: 1,824
- Finished area below ground: 0
Property
Parking
- Total spaces: 2
- Parking features: Garage Faces Front, Inside Entrance, Driveway, Attached
- Attached garage spaces: 1
- Uncovered spaces: 1
Accessibility
- Accessibility features: None
Features
- Levels: Two
- Stories: 2
- Pool features: None
- Fencing: Back Yard,Privacy
Lot
- Size: 0.80 Acres
Details
- Additional structures: Above Grade, Below Grade
- Parcel number: 17090872358
- Zoning: RR
- Special conditions: Standard
Construction
Type & style
- Home type: SingleFamily
- Architectural style: Colonial
- Property subtype: Single Family Residence
Materials
- Frame
- Foundation: Slab
Condition
- New construction: No
- Year built: 1984
Utilities & green energy
- Electric: 200+ Amp Service
- Sewer: Public Sewer
- Water: Public
Community & neighborhood
Security
- Security features: Carbon Monoxide Detector(s), Smoke Detector(s), Security System
Location
- Region: Clinton
- Subdivision: De Thomasis Prop
Other
Other facts
- Listing agreement: Exclusive Right To Sell
- Ownership: Fee Simple
Price history
| Date | Event | Price |
|---|---|---|
| 7/7/2025 | Sold | $460,000+2.2%$252/sqft |
Source: | ||
| 6/18/2025 | Pending sale | $450,000$247/sqft |
Source: | ||
| 6/6/2025 | Contingent | $450,000$247/sqft |
Source: | ||
| 6/4/2025 | Listed for sale | $450,000$247/sqft |
Source: | ||
| 5/30/2025 | Contingent | $450,000$247/sqft |
Source: | ||
Public tax history
| Year | Property taxes | Tax assessment |
|---|---|---|
| 2025 | $6,107 +52.1% | $384,100 +6.3% |
| 2024 | $4,016 +6.8% | $361,167 +6.8% |
| 2023 | $3,761 +7.3% | $338,233 +7.3% |
Find assessor info on the county website
Neighborhood: 20735
Nearby schools
GreatSchools rating
- 4/10Melwood Elementary SchoolGrades: K-5Distance: 2 mi
- 2/10James Madison Middle SchoolGrades: 6-8Distance: 1.8 mi
- 5/10Frederick Douglass High SchoolGrades: 9-12Distance: 4.8 mi
Schools provided by the listing agent
- Elementary: Melwood
- High: Frederick Douglass
- District: Prince George's County Public Schools
Source: Bright MLS. This data may not be complete. We recommend contacting the local school district to confirm school assignments for this home.
Get pre-qualified for a loan
At Zillow Home Loans, we can pre-qualify you in as little as 5 minutes with no impact to your credit score.An equal housing lender. NMLS #10287.
Sell for more on Zillow
Get a Zillow Showcase℠ listing at no additional cost and you could sell for .
$461,500
2% more+$9,230
With Zillow Showcase(estimated)$470,730
