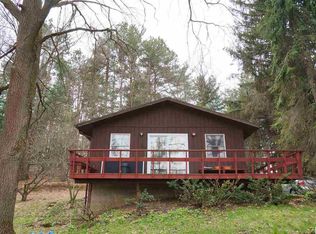Lovely 4 bedroom home with walkout on lake-channel access to Skiff Lake. Secluded setting nestled on 3.3 acres of pines with uncompromised views of Skiff Lk. Good fishing! Wall to wall new paint through-out with refinished baths & new carpet. New counters in kitchen with all appliances. Enjoy lake views this summer through wall to ceiling windows or step onto the deck off the living room. In winter relax in front of the fireplaces upstairs or downstairs in the walkout basement. Brand new under warranty boiler to keep the home toasty. 2.5 car garage is attached with a summer breezeway. Full bath in the hallway and half bath in master bedroom. Walkout basement is really a suite with a light-filled sitting room with a fireplace and an additional bedroom with a bath with shower in the hall. An additional basement room has a wall of windows opposite a wall of closets just waiting for a pool table to become the man cave. Easy access to 127 for commuters. Make an offer, all will be considered
This property is off market, which means it's not currently listed for sale or rent on Zillow. This may be different from what's available on other websites or public sources.

