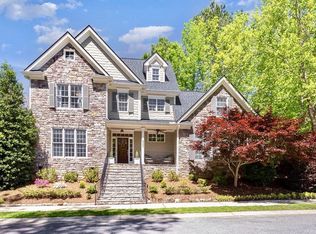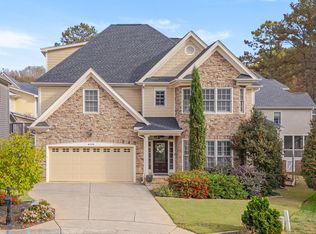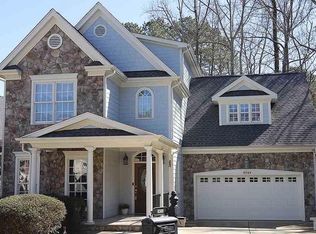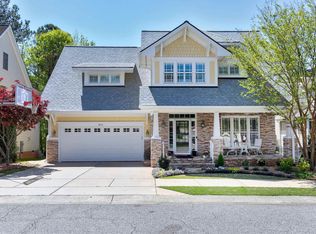Immaculate custom home in desirable North Raleigh location! Amazing floor plan with 4 bedrooms plus bonus room. Light and bright with 9" ceilings and tons of windows. Beautiful millwork throughout the home and thoughtful attention to detail. Eat-in gourmet kitchen with granite, tile backsplash and center island. Large primary suite with double vanity, garden tub, and custom closet. Huge walk-up attic offers abundant storage and is ready to finish. Two screened porches overlook the fenced-in back yard with charming patio and lush landscaping. Roof replaced in 2019 & HVAC replaced in 2022/2018. Epoxy coating on garage floor. Irrigation system. A MUST SEE!
This property is off market, which means it's not currently listed for sale or rent on Zillow. This may be different from what's available on other websites or public sources.



