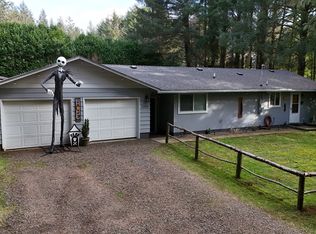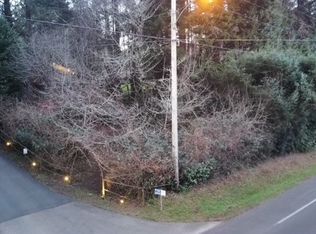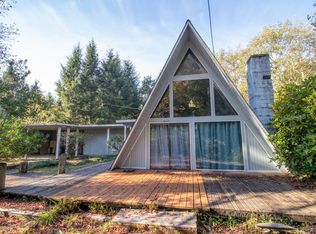Beautifully remodeled high end home surrounded by privacy and minutes from lovely old town Florence! Gourmet dream kitchen, quartz countertops, stainless steel appliance package, exquisite maple hardwood flooring throughout. All new ductless heat, plumbing, electric, paint, siding, charming copper toned roof. A modern tiled hearth is ready to install the wood stove of your choice. Room to add a shop or garage. Sitting on almost an acre. Minutes to Siltcoos Lake and Darlings resort.
This property is off market, which means it's not currently listed for sale or rent on Zillow. This may be different from what's available on other websites or public sources.


