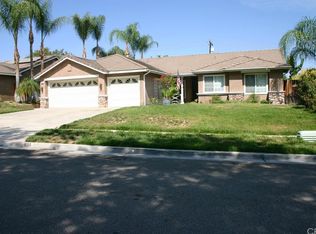Sold for $820,000
Listing Provided by:
NATHANIEL DEVLIN DRE #01957589 951-538-1112,
DEVLIN REALTY
Bought with: Orange Realty, Inc.
$820,000
833 Beverly Rd, Corona, CA 92879
5beds
1,916sqft
Single Family Residence
Built in 1994
8,276 Square Feet Lot
$-- Zestimate®
$428/sqft
$3,788 Estimated rent
Home value
Not available
Estimated sales range
Not available
$3,788/mo
Zestimate® history
Loading...
Owner options
Explore your selling options
What's special
Welcome to 833 Beverly Road – Where comfort meets convenience in the heart of Corona! This beautifully maintained 5-bedroom, 2-bath home offers the perfect blend of space, functionality, and style. Step into a formal living room that’s ideal for entertaining, then unwind in the cozy den that seamlessly opens to the backyard through sliding glass doors—bringing indoor and outdoor living together effortlessly.
The expansive kitchen is a dream for any home chef, featuring a large center island with bar seating, ample counter space, and a sunlit eat-in area perfect for casual meals or morning coffee.
Retreat to the spacious primary suite, complete with a walk-in closet, luxurious soaking tub, separate shower, dual vanities, and a private water closet. Plus, enjoy direct access to the backyard for your own quiet escape.
Outdoors, you'll find a serene flagstone patio and walkways, the covered patio is perfect for entertaining or relaxing, and offers plenty of space for weekend gatherings. Need storage or extra space? This home features a three-car garage, an indoor laundry room, and potential RV parking—all on an immaculately cared-for lot. Don’t miss your chance to own this move-in ready gem in one of Corona’s most desirable neighborhoods. Centrally located near shopping, dining, freeway access, parks and more!
Zillow last checked: 8 hours ago
Listing updated: May 27, 2025 at 12:54pm
Listing Provided by:
NATHANIEL DEVLIN DRE #01957589 951-538-1112,
DEVLIN REALTY
Bought with:
Terri Vernon, DRE #02200499
Orange Realty, Inc.
Source: CRMLS,MLS#: IV25079397 Originating MLS: California Regional MLS
Originating MLS: California Regional MLS
Facts & features
Interior
Bedrooms & bathrooms
- Bedrooms: 5
- Bathrooms: 2
- Full bathrooms: 2
- Main level bathrooms: 2
- Main level bedrooms: 5
Primary bedroom
- Features: Primary Suite
Bathroom
- Features: Dual Sinks, Separate Shower
Kitchen
- Features: Granite Counters, Kitchen Island, Kitchen/Family Room Combo
Heating
- Central
Cooling
- Central Air
Appliances
- Included: Gas Range, Microwave
- Laundry: Inside, Laundry Room
Features
- Eat-in Kitchen, Primary Suite
- Flooring: Carpet, Tile
- Has fireplace: Yes
- Fireplace features: Den, Gas
- Common walls with other units/homes: No Common Walls
Interior area
- Total interior livable area: 1,916 sqft
Property
Parking
- Total spaces: 3
- Parking features: Driveway, Garage Faces Front, Garage, Garage Door Opener, RV Access/Parking, On Street
- Attached garage spaces: 3
Accessibility
- Accessibility features: No Stairs
Features
- Levels: One
- Stories: 1
- Entry location: Front
- Patio & porch: Front Porch, Patio
- Pool features: None
- Spa features: None
- Fencing: Good Condition
- Has view: Yes
- View description: Neighborhood
Lot
- Size: 8,276 sqft
- Features: Back Yard, Front Yard, Lawn, Sprinkler System
Details
- Parcel number: 111411004
- Special conditions: Standard
Construction
Type & style
- Home type: SingleFamily
- Property subtype: Single Family Residence
Materials
- Foundation: Slab
- Roof: Flat Tile
Condition
- Turnkey
- New construction: No
- Year built: 1994
Utilities & green energy
- Sewer: Public Sewer
- Water: Public
- Utilities for property: Cable Available, Electricity Connected, Natural Gas Connected, Sewer Connected, Water Connected
Community & neighborhood
Security
- Security features: Carbon Monoxide Detector(s), Smoke Detector(s)
Community
- Community features: Curbs, Gutter(s), Storm Drain(s), Street Lights, Sidewalks
Location
- Region: Corona
Other
Other facts
- Listing terms: Cash,Conventional,FHA,VA Loan
- Road surface type: Paved
Price history
| Date | Event | Price |
|---|---|---|
| 5/27/2025 | Sold | $820,000+1.2%$428/sqft |
Source: | ||
| 5/24/2025 | Pending sale | $810,000$423/sqft |
Source: | ||
| 4/25/2025 | Contingent | $810,000$423/sqft |
Source: | ||
| 4/15/2025 | Listed for sale | $810,000+67.4%$423/sqft |
Source: | ||
| 9/5/2017 | Sold | $484,000-1.2%$253/sqft |
Source: Public Record Report a problem | ||
Public tax history
| Year | Property taxes | Tax assessment |
|---|---|---|
| 2025 | $6,179 +3.4% | $550,703 +2% |
| 2024 | $5,976 +1.4% | $539,906 +2% |
| 2023 | $5,892 +1.9% | $529,321 +2% |
Find assessor info on the county website
Neighborhood: 92879
Nearby schools
GreatSchools rating
- 7/10John Stallings Elementary SchoolGrades: K-6Distance: 0.8 mi
- 3/10Auburndale Intermediate SchoolGrades: 7-8Distance: 2.8 mi
- 7/10Centennial High SchoolGrades: 9-12Distance: 0.8 mi
Get pre-qualified for a loan
At Zillow Home Loans, we can pre-qualify you in as little as 5 minutes with no impact to your credit score.An equal housing lender. NMLS #10287.
