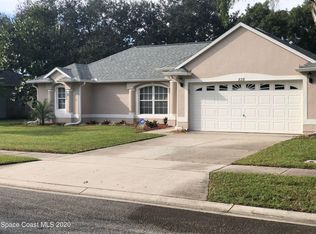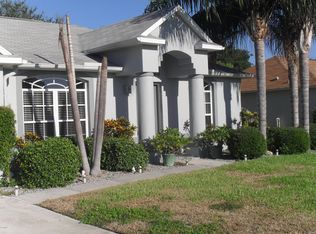Sold for $365,000
$365,000
833 Croton Rd, Rockledge, FL 32955
4beds
1,732sqft
Single Family Residence
Built in 1987
9,147.6 Square Feet Lot
$354,900 Zestimate®
$211/sqft
$2,500 Estimated rent
Home value
$354,900
$323,000 - $387,000
$2,500/mo
Zestimate® history
Loading...
Owner options
Explore your selling options
What's special
WELCOME HOME! Pride of ownership is evident throughout this meticulously kept 4-bedroom, 2-bathroom home. Step inside to a spacious and thoughtfully designed layout, featuring a cozy gas fireplace that adds warmth and charm to the living area.
The kitchen flows effortlessly into the main living and dining spaces—perfect for everyday living and entertaining.
Step outside to your expansive screened-in back patio, perfect for enjoying the outdoors year-round. The beautifully landscaped yard offers privacy, peace, and a touch of elegance—ideal for relaxing or hosting gatherings.
This home is move-in ready and has been lovingly maintained inside and out. Don't miss this opportunity to own a truly exceptional property!
Zillow last checked: 8 hours ago
Listing updated: August 15, 2025 at 10:17am
Listed by:
Jennifer Marin 321-254-0688,
Real Estate Direct of Florida
Bought with:
J. Edwards Real Estate
Source: Space Coast AOR,MLS#: 1051503
Facts & features
Interior
Bedrooms & bathrooms
- Bedrooms: 4
- Bathrooms: 2
- Full bathrooms: 2
Heating
- Central, Electric
Cooling
- Central Air
Appliances
- Included: Dishwasher, Dryer, Gas Range, Gas Water Heater, Microwave, Refrigerator, Washer
- Laundry: Gas Dryer Hookup, In Garage, Lower Level, Washer Hookup
Features
- Ceiling Fan(s), Primary Bathroom - Shower No Tub, Split Bedrooms, Walk-In Closet(s)
- Flooring: Carpet, Laminate, Tile
- Has fireplace: Yes
- Fireplace features: Gas
Interior area
- Total interior livable area: 1,732 sqft
Property
Parking
- Total spaces: 2
- Parking features: Attached, Garage
- Attached garage spaces: 2
Features
- Levels: One
- Stories: 1
- Patio & porch: Covered, Porch, Rear Porch, Screened
- Exterior features: Other, Storm Shutters
- Fencing: Other
Lot
- Size: 9,147 sqft
- Features: Sprinklers In Front, Sprinklers In Rear
Details
- Additional parcels included: 2508820
- Parcel number: 2536160500005.00002.00
- Special conditions: Standard
Construction
Type & style
- Home type: SingleFamily
- Property subtype: Single Family Residence
Materials
- Brick, Stucco
- Roof: Shingle
Condition
- New construction: No
- Year built: 1987
Utilities & green energy
- Sewer: Public Sewer
- Water: Public
- Utilities for property: Cable Available, Cable Connected, Electricity Available, Electricity Connected, Natural Gas Available, Natural Gas Connected, Sewer Available, Sewer Connected, Water Available, Water Connected
Community & neighborhood
Security
- Security features: Smoke Detector(s)
Location
- Region: Rockledge
- Subdivision: Buckingham at Levitt Park Sec 7 Phase 1
Other
Other facts
- Listing terms: Cash,Conventional,FHA,VA Loan
- Road surface type: Asphalt
Price history
| Date | Event | Price |
|---|---|---|
| 8/15/2025 | Sold | $365,000-1.1%$211/sqft |
Source: Space Coast AOR #1051503 Report a problem | ||
| 7/17/2025 | Pending sale | $368,900$213/sqft |
Source: Space Coast AOR #1051503 Report a problem | ||
| 7/11/2025 | Listed for sale | $368,900$213/sqft |
Source: Space Coast AOR #1051503 Report a problem | ||
Public tax history
| Year | Property taxes | Tax assessment |
|---|---|---|
| 2024 | $721 +4% | $98,140 +3% |
| 2023 | $693 -12.5% | $95,290 +3% |
| 2022 | $792 +0.8% | $92,520 +3% |
Find assessor info on the county website
Neighborhood: 32955
Nearby schools
GreatSchools rating
- 5/10Hans Christian Andersen Elementary SchoolGrades: PK-6Distance: 1.1 mi
- 6/10John F. Kennedy Middle SchoolGrades: 7-8Distance: 1.2 mi
- 4/10Rockledge Senior High SchoolGrades: 9-12Distance: 1.7 mi
Schools provided by the listing agent
- Elementary: Andersen
- Middle: Kennedy
- High: Rockledge
Source: Space Coast AOR. This data may not be complete. We recommend contacting the local school district to confirm school assignments for this home.
Get a cash offer in 3 minutes
Find out how much your home could sell for in as little as 3 minutes with a no-obligation cash offer.
Estimated market value$354,900
Get a cash offer in 3 minutes
Find out how much your home could sell for in as little as 3 minutes with a no-obligation cash offer.
Estimated market value
$354,900

