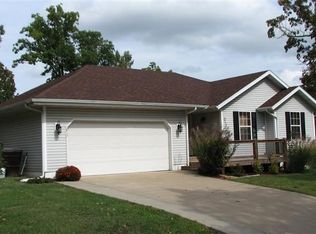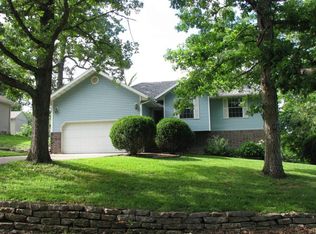Come check out this adorable 3-BR, 2-BA home, situated on a nice sized lot with mature trees in Ozark. Spend the nice fall evenings on the deck and winter days cozied up to the wood burning fireplace! This home is just waiting for your family! Come take a look quick, it won't last long!
This property is off market, which means it's not currently listed for sale or rent on Zillow. This may be different from what's available on other websites or public sources.


